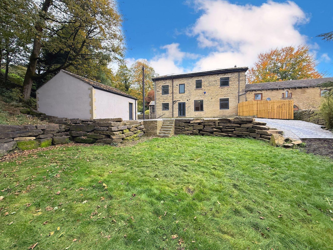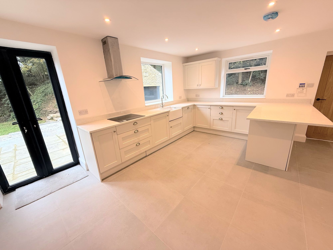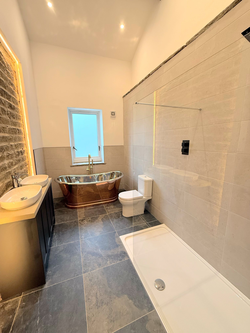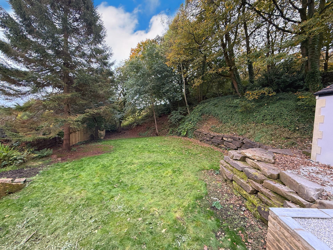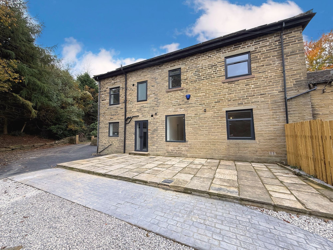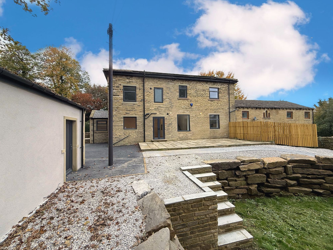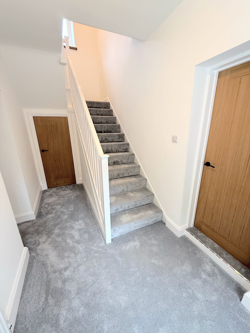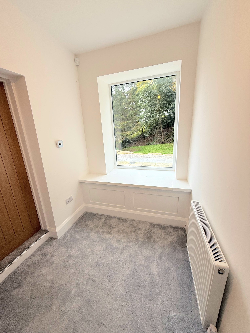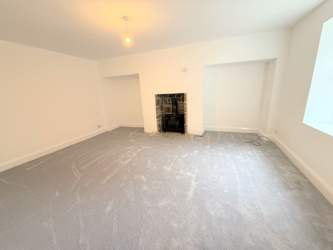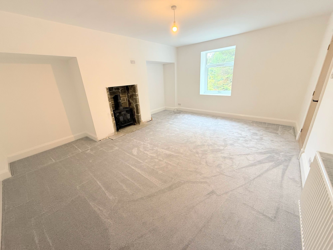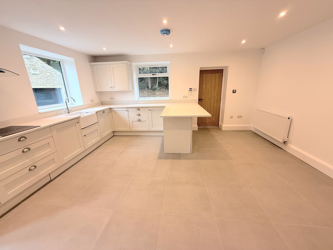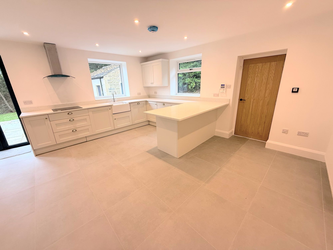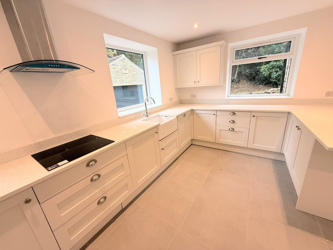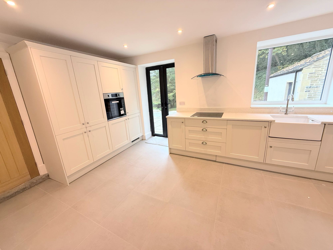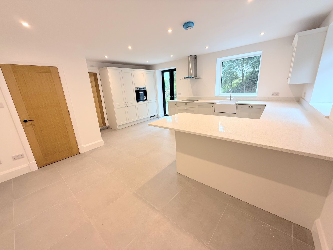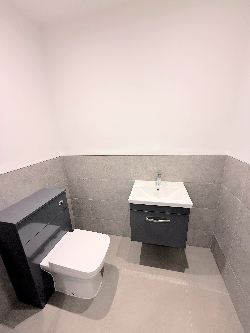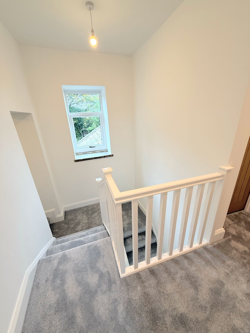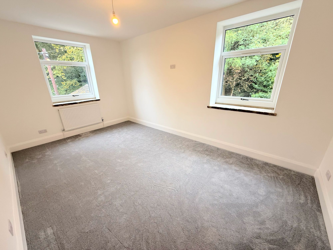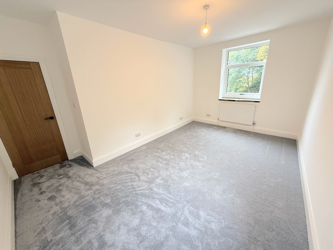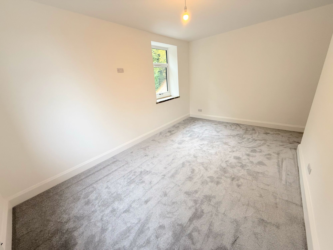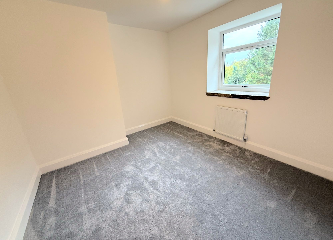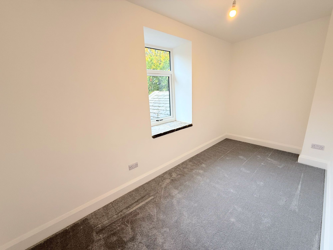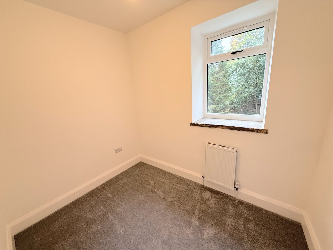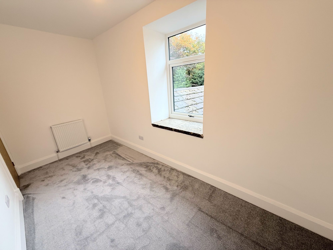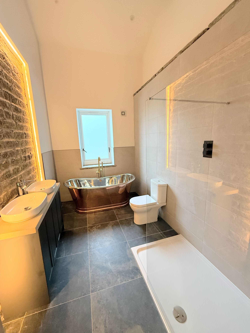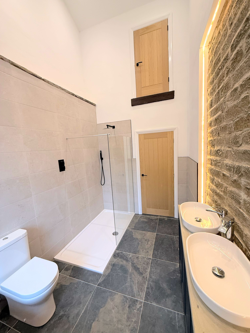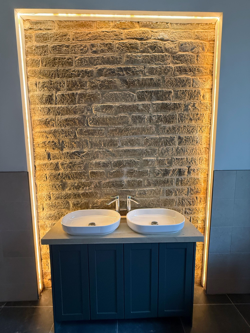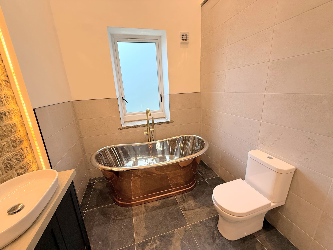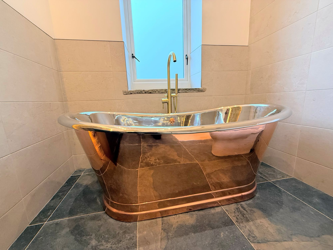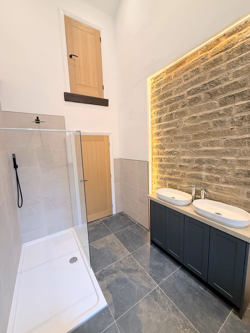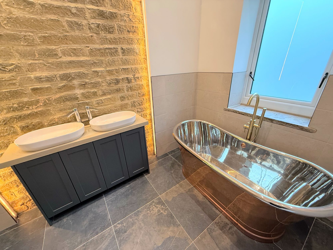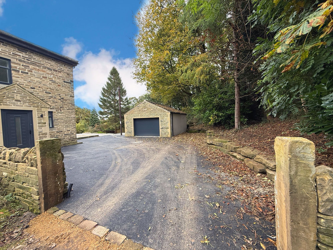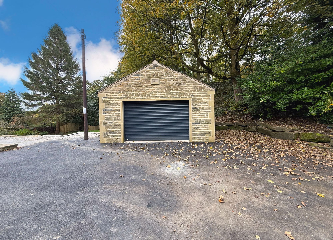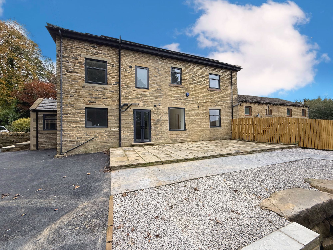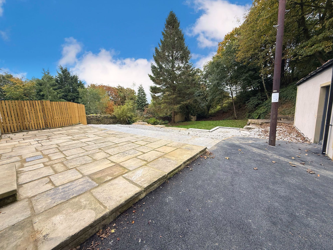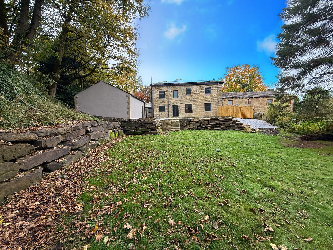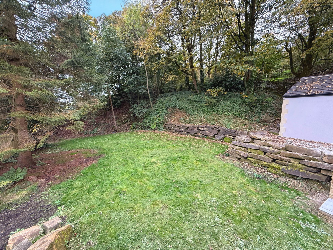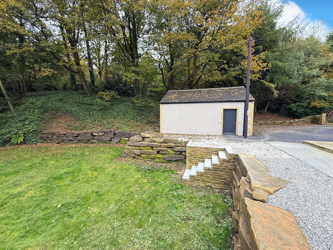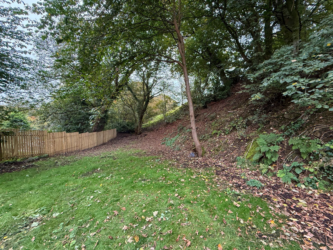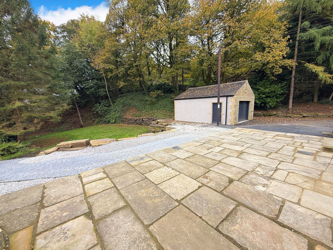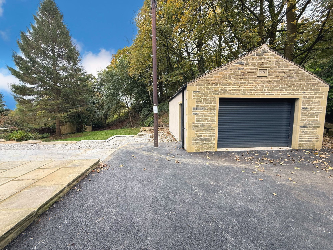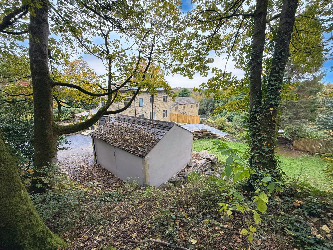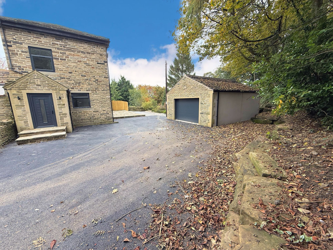4 bedrooms
1 bathroom
2 receptions
1388.54 sq ft (129 sq m)
75185.95 sq ft
4 bedrooms
1 bathroom
2 receptions
1388.54 sq ft (129 sq m)
75185.95 sq ft
Entrance Porch5' 7" x 5' 4" (1.70m x 1.63m)5' 7" x 5' 4"
UPVC double glazed entrance door to side, UPVC double glazed window to front, wooden panel door to kitchen/diner
Kitchen/Diner17' 8" x 16' 5" (5.38m x 5.00m)17' 8" (max) x 16' 5" (max)
UPVC double glazed double doors to front, UPVC double glazed window to front, UPVC double glazed window to side, range of kitchen wall & base units with solid work surface over & breakfast bar, 'belfast' sink with drainer & chrome mixer tap, built in stainless steel electric oven, electric hob, integrated fridge/freezer, integrated dishwasher, integrated washing machine, hob with stainless steel extractor over with glass canopy, radiator, under floor heating, tiled floor, wooden panel doors to downstairs cloak room & inner hallway
Cloakroom5' 8" x 4' 1" (1.73m x 1.24m)5' 8" x 4' 1"
Low level WC with concealed cistern, wall mounted wash hand basin with chrome mixer tap, tiled walls to half height, ceiling mounted extractor fan, tiled floor
Inner HallwayFeature window to front with window seat & storage under, stairs rising to first floor, wooden panel doors to lounge & cellar
CellarKeeping cellar
Lounge17' 5" x 14' 6" (5.31m x 4.42m)17' 5" x 14' 6" (max)
UPVC double glazed window to front, radiator, feature fireplace
First Floor LandingUPVC double glazed window to rear, radiator, wooden panel doors to bedrooms & bathroom
Bedroom One16' 1" x 12' 5" (4.90m x 3.78m)16' 1" x 12' 5" (narrowing to 10' 1")
UPVC double glazed window to front, UPVC double glazed window to side, radiator
Bedroom Two12' 0" x 10' 5" (3.66m x 3.18m)12' x 10' 5" (max)
UPVC double glazed window to front, radiator, loft hatch
Bedroom Three14' 7" x 6' 5" (4.45m x 1.96m)14' 7" (max) x 6' 5" (max)
UPVC double glazed window to rear, radiator
Bedroom Four8' 9" x 6' 6" (2.67m x 1.98m)8' 9" x 6' 6"
UPVC double glazed window to front, radiator
Bathroom12' 4" x 7' 1" (3.76m x 2.16m)12' 4" x 7' 1"
UPVC double glazed window to front, four piece bathroom comprising walk in shower with fixed shower head & shower attachment, feature roll top freestanding bath with floor mounted pillar mixer tap incorporating shower attachment, double vanity wash hand basins with chrome mixer taps & storage under, exposed stone feature wall, storage cupboard housing boiler
Private Garden
Generous size plot approximately 1.66 acres, paved patio landscaped garden, with lawn, various plants, shrubs & mature trees
Garage
22' 1" x 18'
Detached double garage with electric roller shutter door to front, UPVC entrance door to side, power & lighting connected
Driveway
Driveway providing off road parking
Leighton Farm 41
Leighton Farm 25
Leighton Farm 10
Leighton Farm 35
Leighton Farm 38
Leighton Farm 33
Leighton Farm 5
Leighton Farm 4
Leighton Farm 1
Leighton Farm 2
Leighton Farm 26
Leighton Farm 24
Leighton Farm 27
Leighton Farm 28
Leighton Farm 29
Leighton Farm 30
Leighton Farm 18
Leighton Farm 7
Leighton Farm 8
Leighton Farm 9
Leighton Farm 20
Leighton Farm 22
Leighton Farm 19
Leighton Farm 23
Leighton Farm 17
Leighton Farm 14
Leighton Farm 11
Leighton Farm 12
Leighton Farm 13
Leighton Farm 15
Leighton Farm 16
Leighton Farm 42
Leighton Farm 43
Leighton Farm 34
Leighton Farm 44
Leighton Farm 40
Leighton Farm 36
Leighton Farm 37
Leighton Farm 39
Leighton Farm 45
Leighton Farm 46
Leighton Farm 47
Leighton Farm 48
