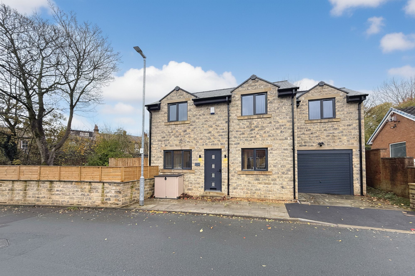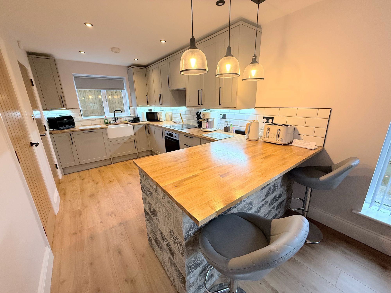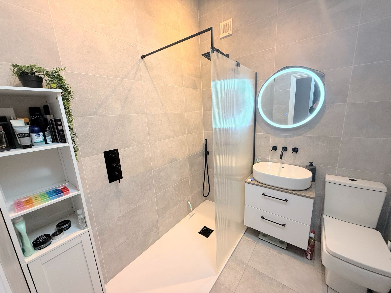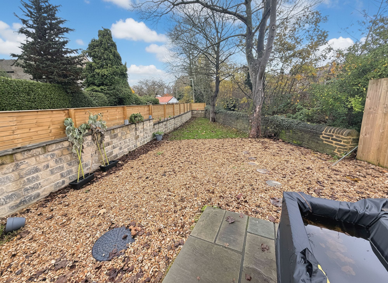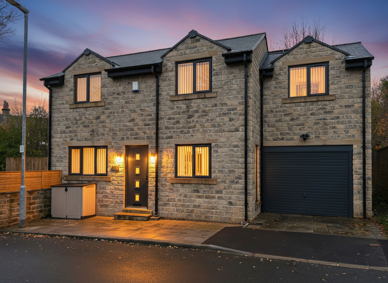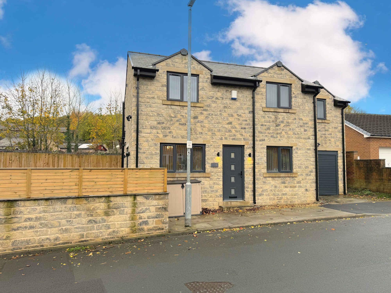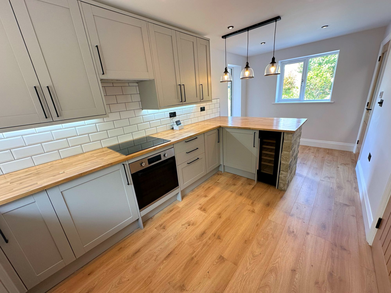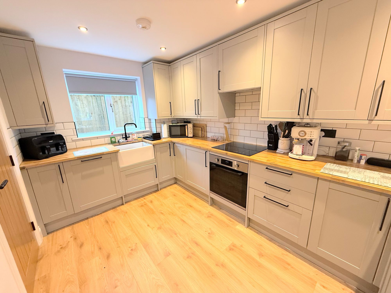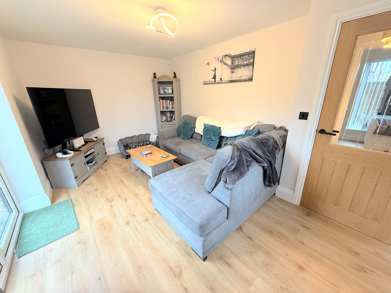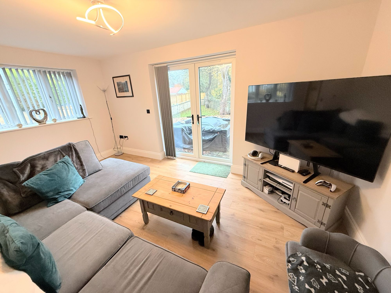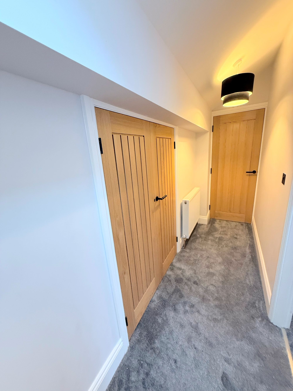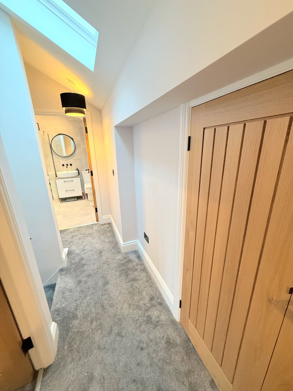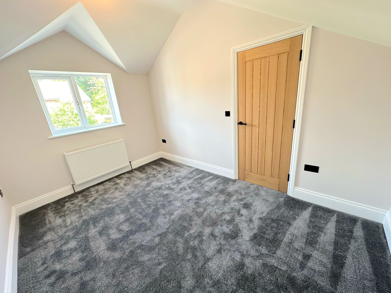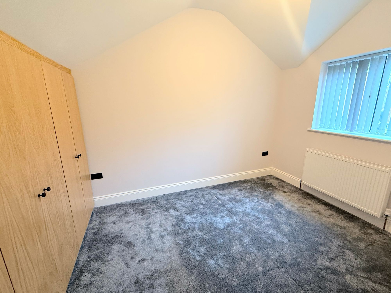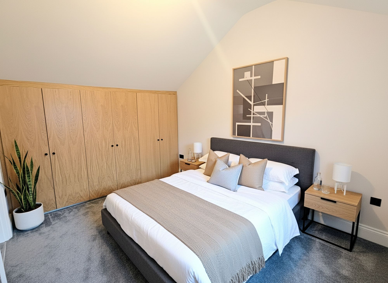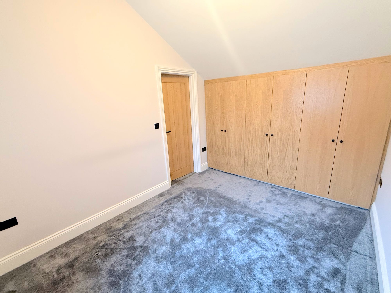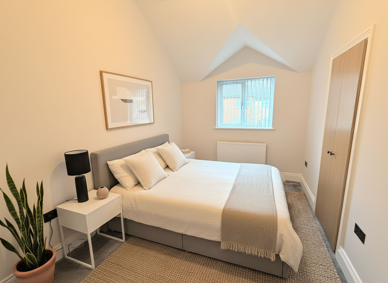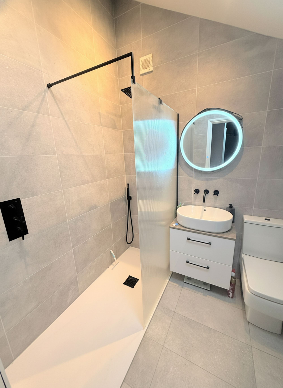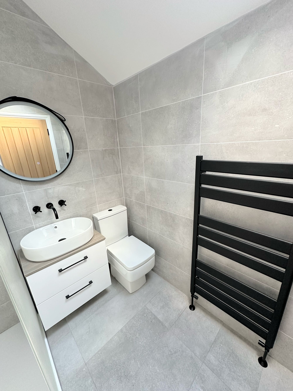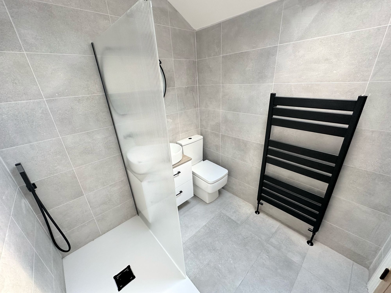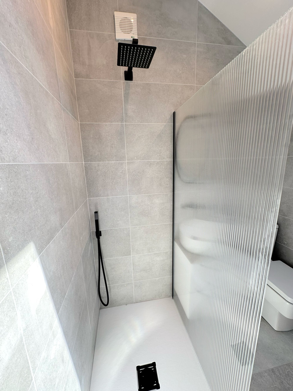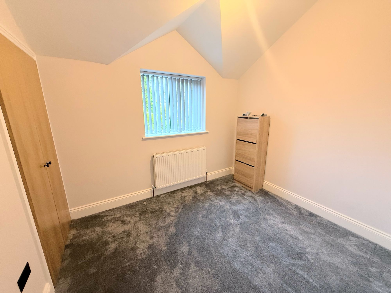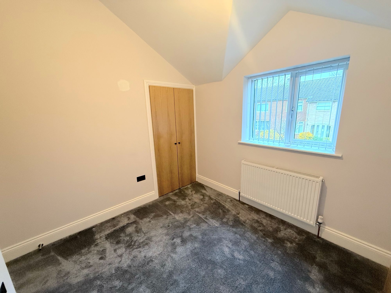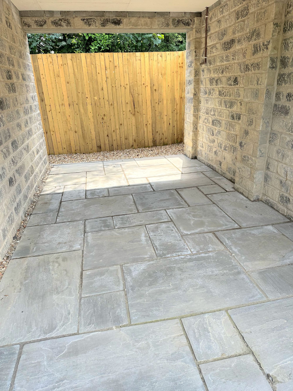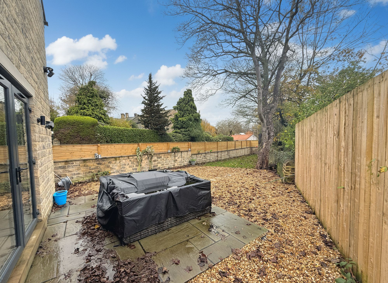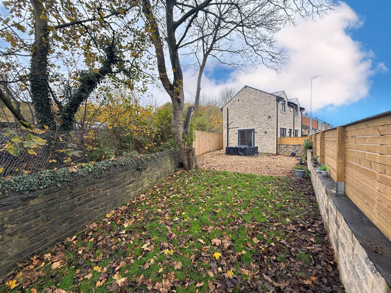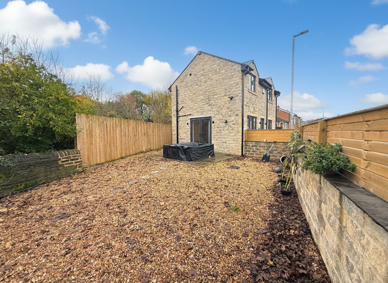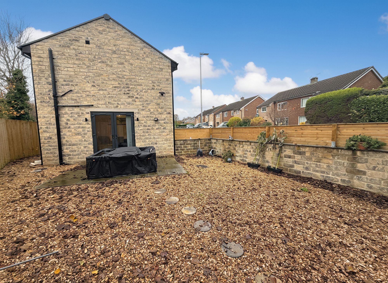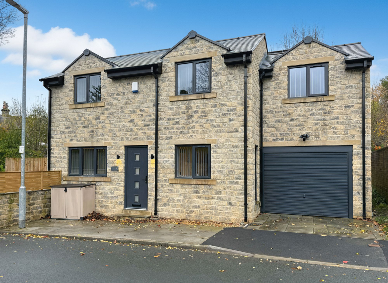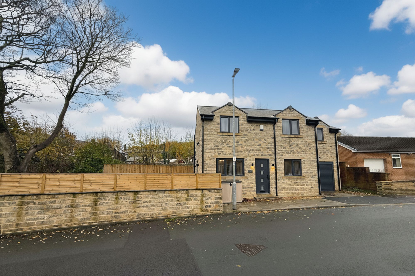3 bedrooms
2 bathrooms
1 reception
3 bedrooms
2 bathrooms
1 reception
Nestled in the heart of a sought-after location, this stunning THREE BEDROOM DETACHED NEW BUILD HOUSE offers the epitome of modern living. Situated in the catchment area for Lightcliffe C of E Primary School, this property is perfect for families seeking convenience and quality education. Boasting close proximity to amenities and transport links, this home presents a harmonious blend of comfort and practicality.
Step inside to discover a spacious lounge illuminated by natural light flowing in through patio doors that open up to the landscaped garden, allowing for seamless indoor-outdoor living. The high spec kitchen/diner impresses with integrated appliances, perfect for culinary enthusiasts and hosting gatherings. A downstairs cloakroom adds convenience to the ground floor layout. Upstairs, three double bedrooms offer ample space for relaxation, accompanied by a contemporary bathroom for unwinding after a long day. An energy-efficient home boasting an exceptional EPC rating 'A', this property combines style with sustainability.
Outside, the property offers an enclosed garden featuring a wooden fence at the rear and a stone wall & fence marking the front boundary. A paved patio leads to a low maintenance combination of gravel and lawn, ideal for outdoor activities or peaceful moments in the sun. Adding to the appeal, outside courtesy lights illuminate the space during the evening.
A covered carport with EV charger a paved floor provides off road parking and convenient access to the garden, completing the package of this remarkable property.
Viewing by appointment only
Entrance HallComposite Entrance door to front, wooden panel doors to kitchen/diner & lounge, stairs rising to first floor, engineered oak floor
Lounge15' 3" x 9' 9" (4.65m x 2.97m)15' 3" x 9' 9"
UPVC double glazed window to front, UPVC double glazed double doors to side, engineered oak floor
Kitchen/Diner18' 3" x 8' 2" (5.56m x 2.49m)18' 3" x 8' 2"
UPVC double glazed windows to front, side & rear, range of modern kitchen units with solid wooden work surfaces over incorporating a stylish breakfast with traditional stone under, stainless steel built in electric oven, electric hob with integrated extractor hood over, integrated dishwasher, fridge, freezer & wine cooler, 'Belfast' sink with mixer tap, tiled splash back, engineered oak floor, wooden panel doors to under stairs storage cupoard with plumbing for automatic washing machine & down stairs cloakroom
CloakroomUPVC double glazed window to rear, low level WC, vanity wash hand basin with mixer tap & tiled splash back to rear, wall mounted extractor fan, engineered oak floor
First Floor LandingVelux window to rear, radiator, storage cupboard, wooden panel doors to bedrooms & bathroom
Bedroom One12' 9" x 8' 8" (3.89m x 2.64m)12' 9" x 8' 8"
UPVC double glazed window to front, radiator, built in wardrobes
Bedroom Two12' 4" x 8' 2" (3.76m x 2.49m)12' 4" x 8' 2"
UPVC double glazed window to front, radiator, built in wardrobe
Bedroom Three10' 8" x 9' 9" (3.25m x 2.97m)10' 8" (narrowing to 8' 6") x 9' 9"
UPVC double glazed window to front, radiator, built in wardrobe
Bathroom6' 5" x 6' 2" (1.96m x 1.88m)6' 5" x 6' 2"
Velux window to rear, three piece bathroom suite comprising low level WC, wall mounted wash hand basin with mixer tap, walk in shower with low profile shower tray & fluted glass screen, fixed shower head & shower attachment, tiled walls, tiled floor, wall mounted extractor fan, contemporary heated towel radiator
Private Garden
Enclosed garden with wooden fence/wall to rear, stone wall & fence above to front boundary, paved patio leading to low maintenance gravel & lawn, outside courtesy lights
Covered
Covered carport, garage door to front, EV charger, paved floor, access to garden
ai-enhanced-clean-691ee47886715
3a Westfield Drive New 15
3a Westfield Drive New 4
ai-enhanced-clean-691ee440e23d2
ai-enhanced-clean-691ee523ab9a3
3a Westfield Drive New 31
3A Westfield Drive 8
3a Westfield Drive New 14
3a Westfield Drive New 17
3a Westfield Drive New 18
3a Westfield Drive New 11
3a Westfield Drive New 12
3A Westfield Drive 18
3a Westfield Drive New 7
ai-enhanced-clean-69416de5da983
3a Westfield Drive New 9
ai-enhanced-clean-69416e2a42943
ai-enhanced-clean-691eeddd4e98c
3A Westfield Drive 24
3A Westfield Drive 23
3A Westfield Drive 22
3a Westfield Drive New 5
3a Westfield Drive New 6
3A Westfield Drive 34
ai-enhanced-clean-691ee4058a8b5
3a Westfield Drive New 23
ai-enhanced-clean-691ee45c0b62e
ai-enhanced-clean-691ee4cd1eff3
ai-enhanced-clean-691ee4f3df5d1
ai-enhanced-clean-691ee55f97777
