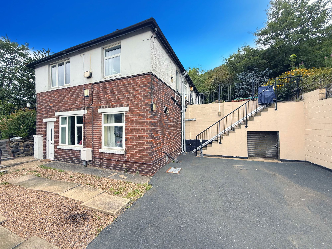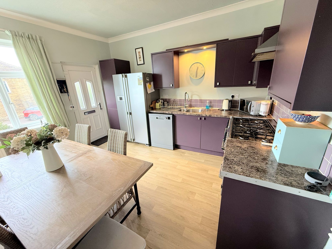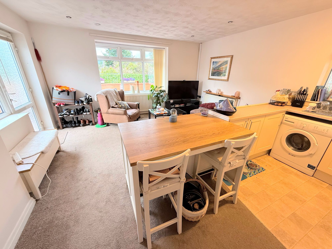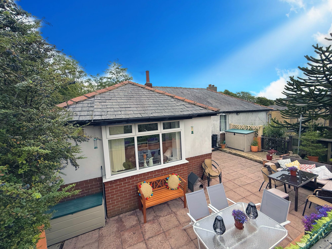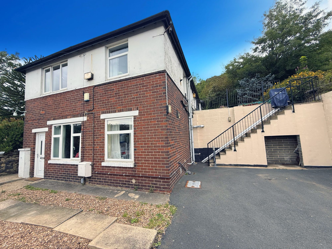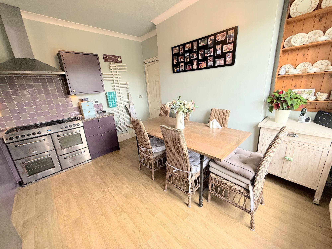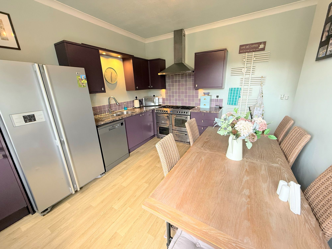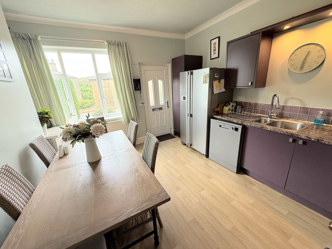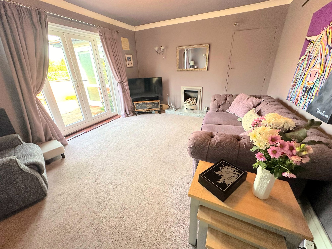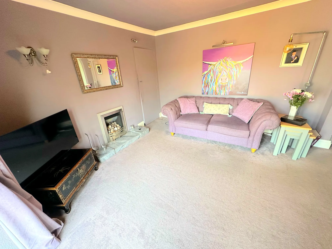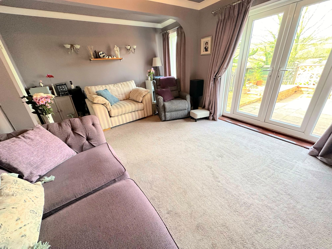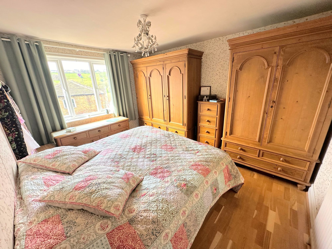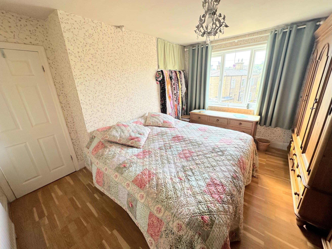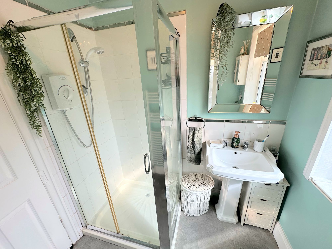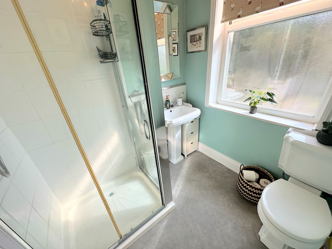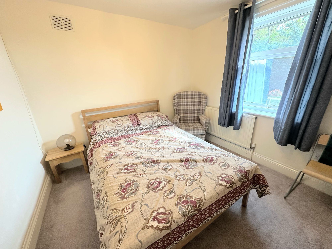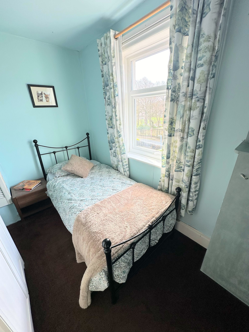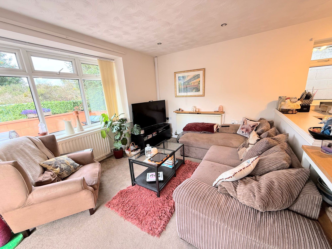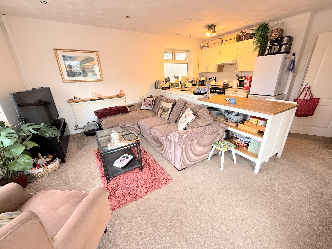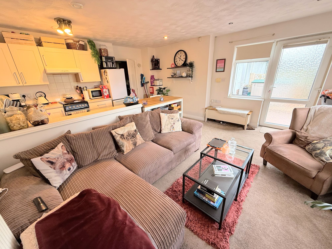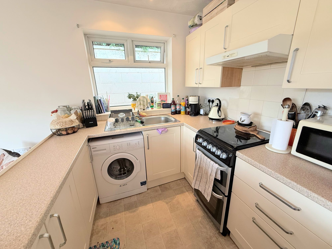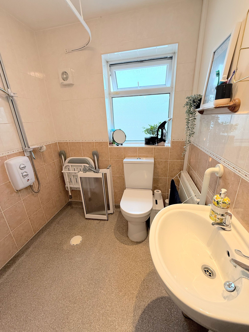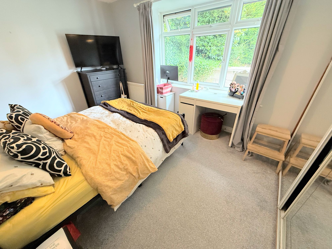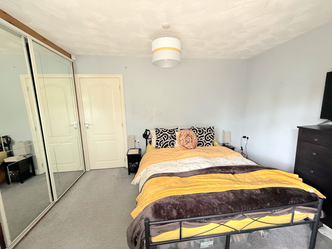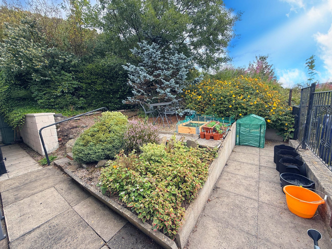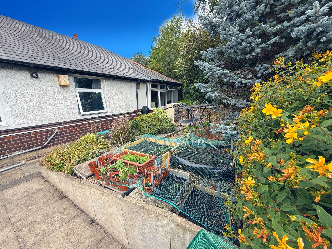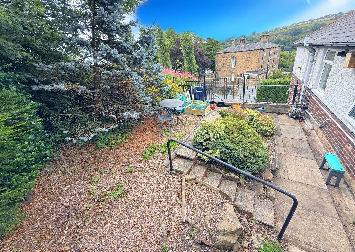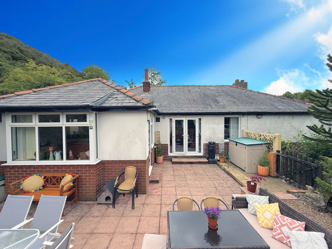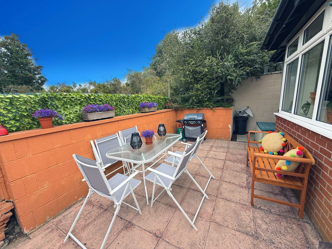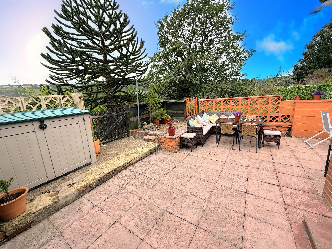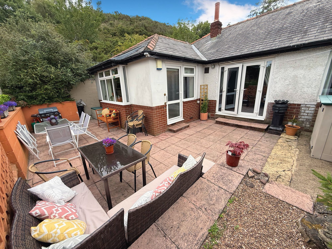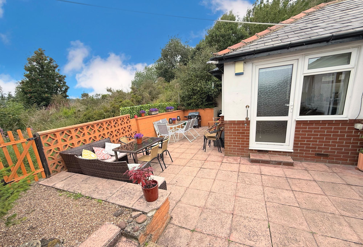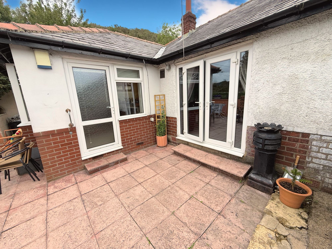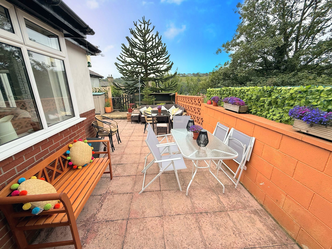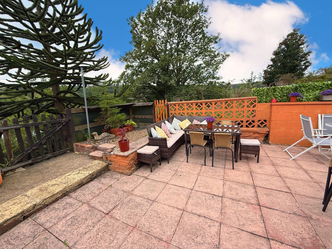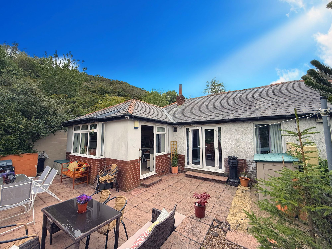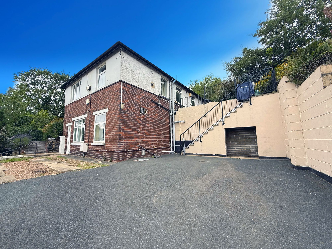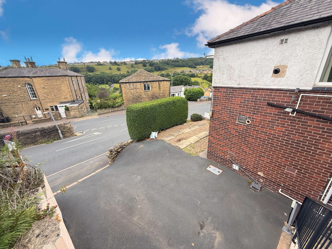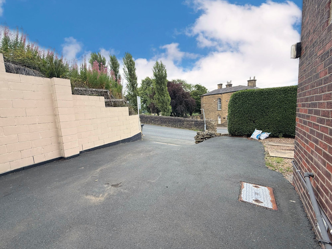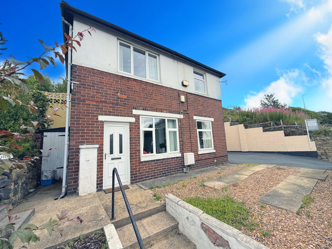4 bedrooms
3 bathrooms
2 receptions
2949.31 sq ft
4 bedrooms
3 bathrooms
2 receptions
2949.31 sq ft
Kitchen/Diner12' 9" x 11' 9" (3.89m x 3.58m)UPVC double glazed entrance door to front, UPVC double glazed window to front, range of kitchen wall & base units with work surfaces over, stainless steel range gas cooker with stainless steel chimney extractor hood over, tiled splash back, 1.5 stainless steel sink & drainer with chrome mixer tap, plumbing for dishwasher, coving to ceiling, wooden panel door to inner lobby
Inner LobbyStairs rising to first floor, tiled floor, radiator, wooden panel doors to downstairs cloakroom & utility room
Downstairs CloakroomLow level WC, wall mounted wash hand basin with chrome mixer tap, tiled floor, built in under stairs storage cupboard
Utility Room9' 9" x 7' 0" (2.97m x 2.13m)UPVC double glazed window to front, tiled floor, work surface with plumbing for automatic washing machine under, built in storage cupboard
First Floor LandingUPVC double glazed window to side, radiator, loft hatch, wooden panel doors to lounge, bedrooms & family bathroom
Lounge16' 9" x 11' 9" (5.11m x 3.58m)UPVC double glazed double doors to side, UPVC double glazed window to side, coving to ceiling, radiator, gas fire with tiled hearth, wooden door to seperate apartment
Bedroom One13' 2" x 10' 2" (4.01m x 3.10m)UPVC double glazed window to front, radiator, laminate floor
Bedroom Two10' 3" x 9' 8" (3.12m x 2.95m)UPVC double glazed window to side, radiator, vanity wash hand basin with chrome mixer tap
Bedroom Three9' 8" x 7' 1" (2.95m x 2.16m)UPVC double glazed window to front, radiator, built in storage cupboard housing gas boiler
Family Bathroom6' 4" x 6' 1" (1.93m x 1.85m)UPVC double glazed window to side, low level WC, pedestal wash hand basin with chrome taps, shower enclosure with electric shower & attachmnet, heated towel radiator, tiled walls to shower area
Inner LobbyEntrance to seperate apartment, radiator, loft hatch, wooden panel doors to open plan lounge/kitchen, wet room & bedroom
Lounge16' 3" x 14' 8" (4.95m x 4.47m)Open plan lounge/kitchen, UPVC double glazed entrance door to front, UPVC double glazed windows to front & side, radiator
KitchenUPVC double glazed window to rear, range of kitchen wall & base units with work surfaces over, space for cooker, tiled splash back, plumbing for automatic washing machine, stainless steel sink & drainer with chrome mixer tap, ceoling mounted extractor fan
Bedroom (Four)13' 8" x 8' 7" (4.17m x 2.62m)UPVC double glazed box bay window to side, radiator, built in wardrobe
Wet Room8' 1" x 5' 9" (2.46m x 1.75m)UPVC double glazed window to rear, low level WC, wall mounted wash hand basin with taps, accessable shower facility with electric shower & attachment, tiled walls, radiator, wall mounted extractor fan, built in storage cupboard housing gas combination boiler
Private Garden
Landscaped gardens to three sides, accessibilty lift leading from driveway to upper terraced garden, various plants, shrubs & trees, outside water tap, additional garden from lounge providing paved patio area with steps leading to front entrance, wall to to boundary
Driveway
Driveway providing off road parking for vehicles, path leading to front entrance
La Gren 30
La Gren 23
La Gren 2
La Gren 22
La Gren 31
La Gren 26
La Gren 27
La Gren 28
La Grenouille 28
La Grenouille 22
La Grenouille 25
La Grenouille 6
La Grenouille 7
La Grenouille 5
La Grenouille 4
La Grenouille 53
La Grenouille 47
La Gren 3
La Gren 4
La Gren 8
La Gren 6
La Gren 7
La Gren 1
La Gren 19
La Gren 10
La Gren 11
La Gren 12
La Gren 25
La Gren 13
La Gren 14
La Gren 15
La Gren 16
La Gren 17
La Gren 18
La Gren 20
La Gren 21
La Gren 29
La Gren 32
La Gren 33
La Gren 34
