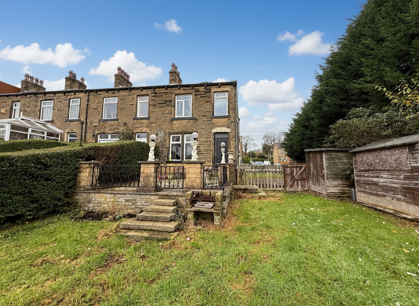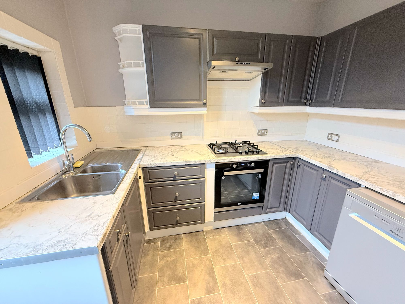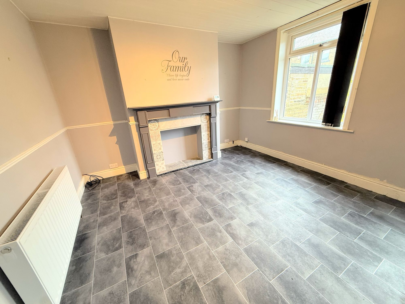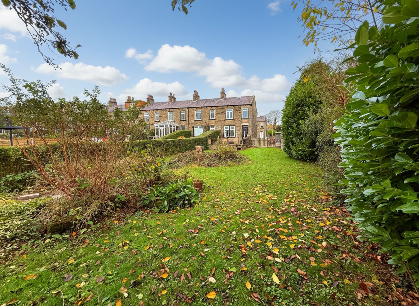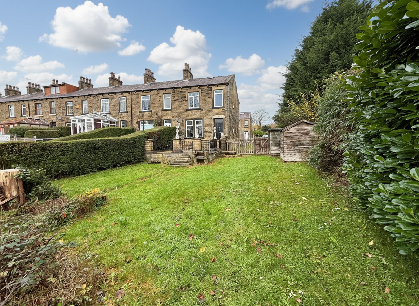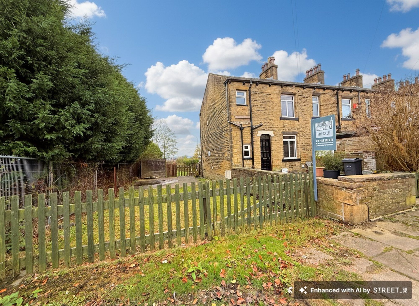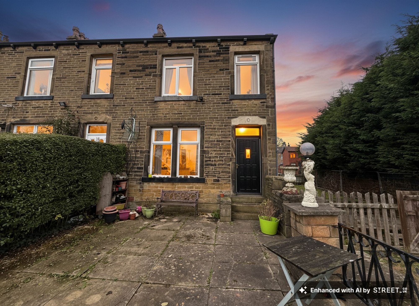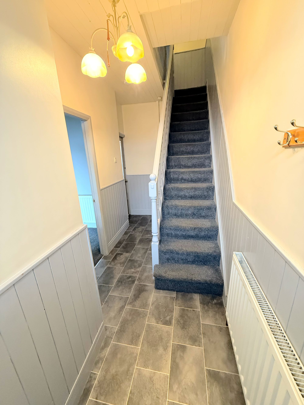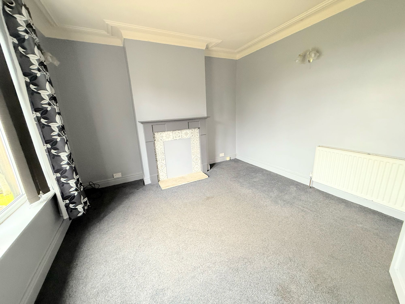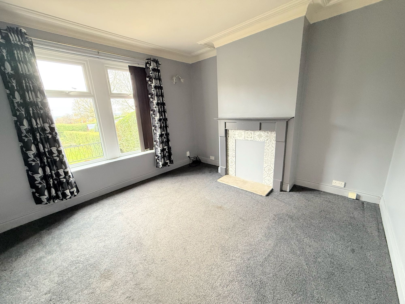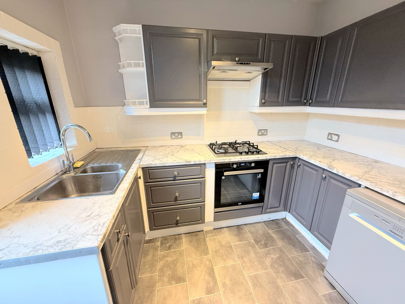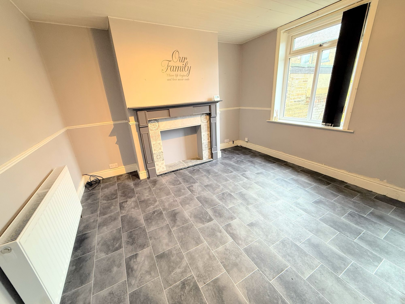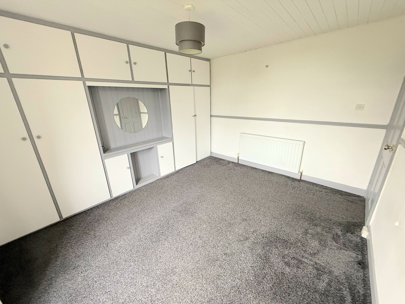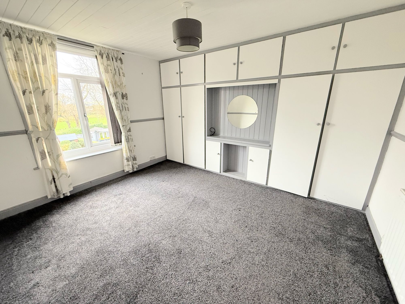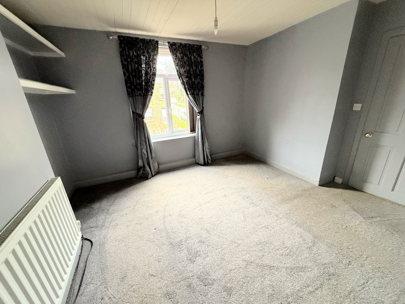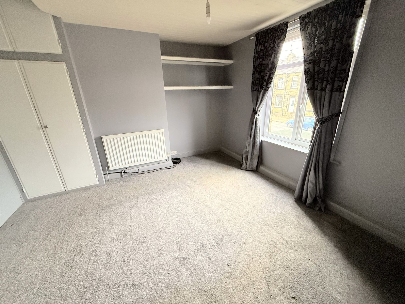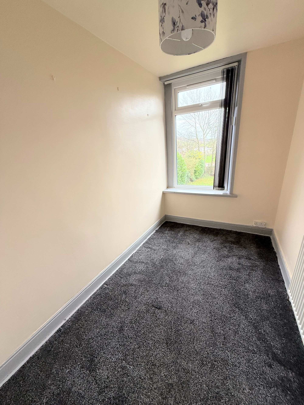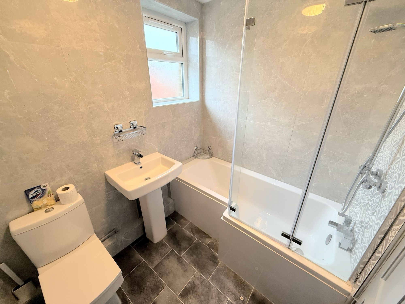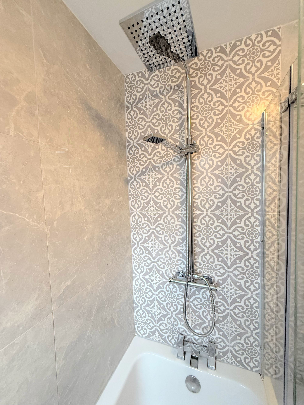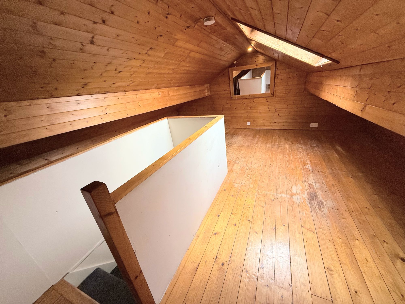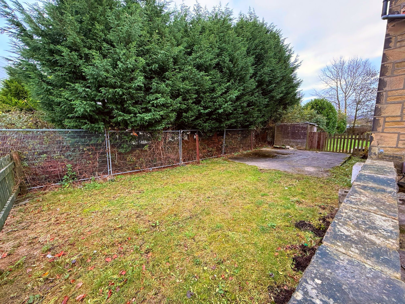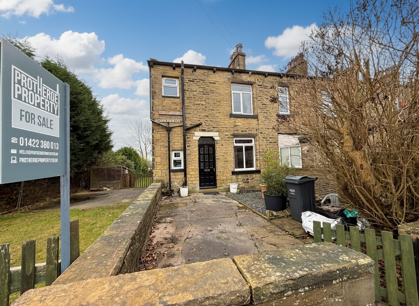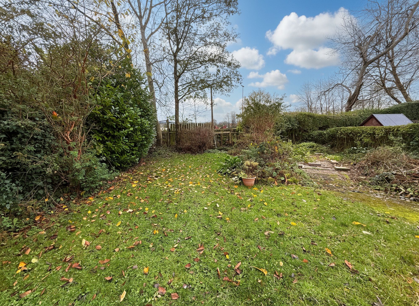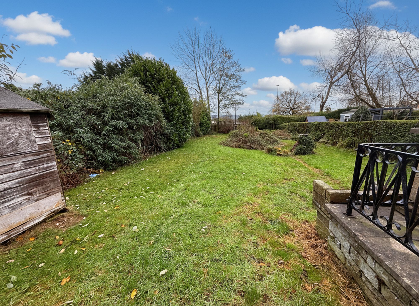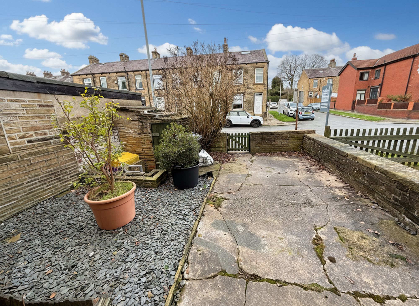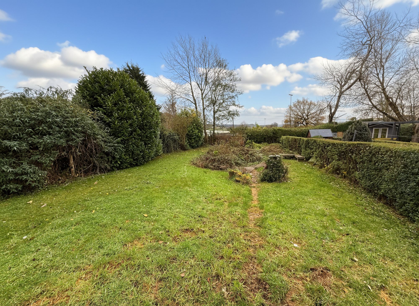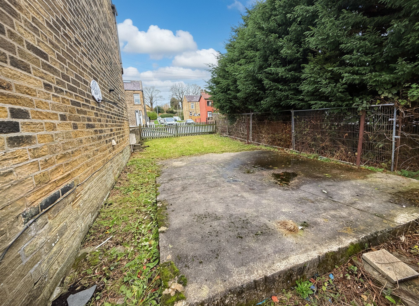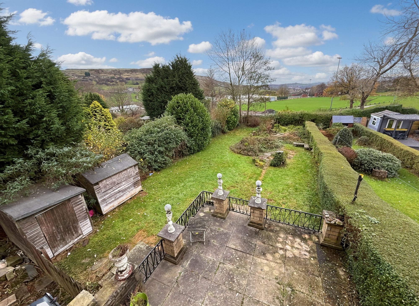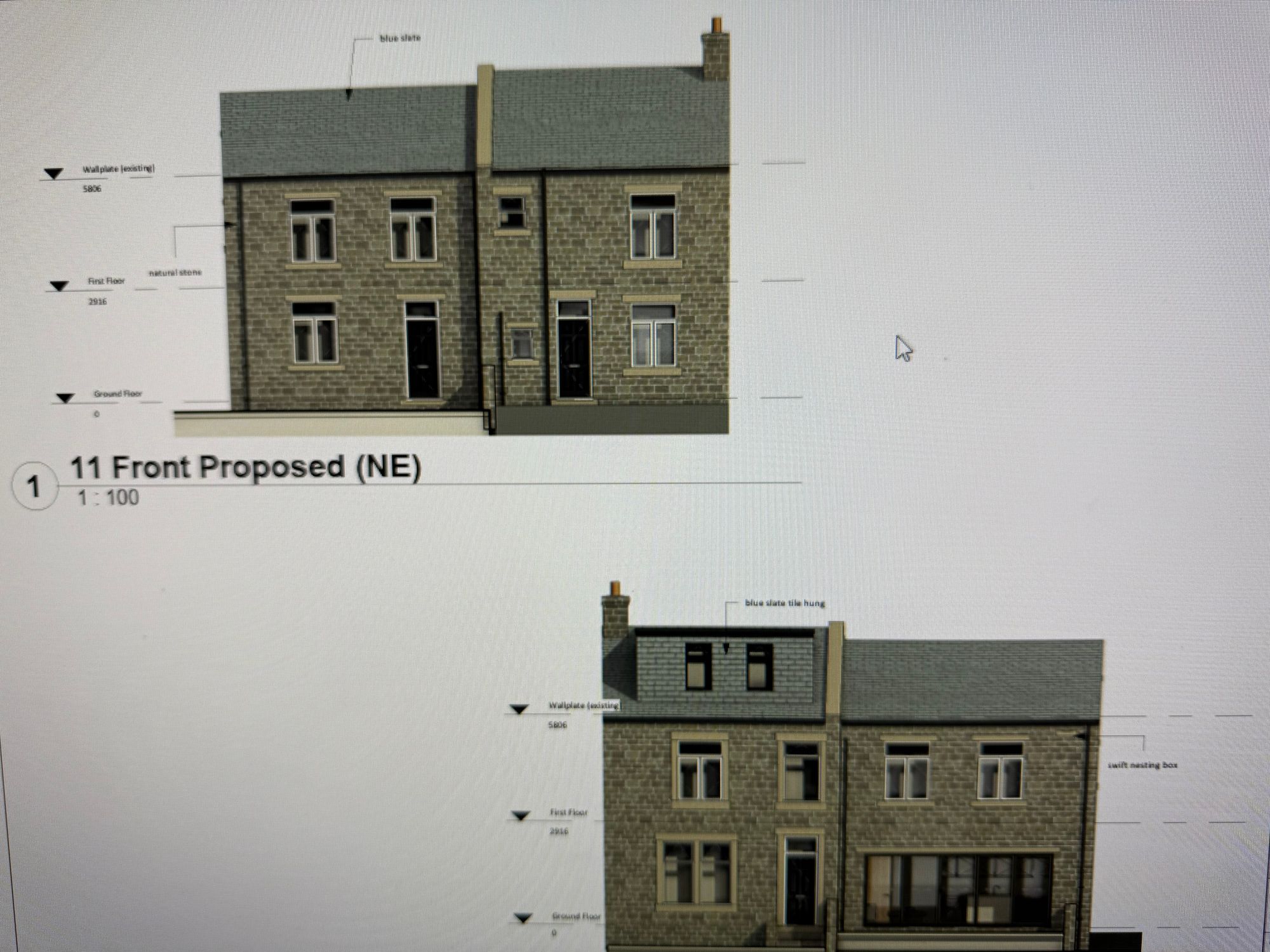3 bedrooms
1 bathroom
2 receptions
1237.85 sq ft (115 sq m)
5295.85 sq ft
3 bedrooms
1 bathroom
2 receptions
1237.85 sq ft (115 sq m)
5295.85 sq ft
Introducing this charming 3 bedroom end of terrace house with FULL planning permission granted for a two storey side extension & rear dormer.
The property is ideally situated in the sought-after residential area. Boasting a generous size plot making it a perfect opportunity for those looking to customise their living space.
PLANNING DETAILS AVAILABLE Ref. No: 25/00903/HSE
Step into the welcoming entrance hallway leading to a bright lounge area, ideal for relaxation and entertainment. The property features a well-appointed kitchen & dining room, perfect for hosting gatherings and family meals.
Three bedrooms, plus an additional occasional room on the second floor, provide flexibility for various lifestyle needs. A conveniently located bathroom completes the living space. The garden envelopes three sides of the property so residents can enjoy in a private setting.
Don’t miss the chance to explore the endless possibilities this property offers - schedule a viewing by appointment only and experience the potential for yourself.
Entrance HallwayWooden entrance door to front, stairs rising to first floor, wooden paneling to half height, radiator, under stairs storage cupboard housing wall mounted gas combination boiler, part glazed wooden panel doors to lounge & dining room
Lounge13' 7" x 12' 2" (4.14m x 3.71m)13' 7" (narrowing to 12' 1") x 12' 2" (max)
UPVC double glazed window to front, coving to ceiling, decorative ceiling rose, wooden feature fire surround, radiator
Dining Room12' 3" x 11' 6" (3.73m x 3.51m)12' 3" x 11' 6"
UPVC double glazed window to rear, wooden feature fire surround, part glazed wooden entrance door to rear, opening to kitchen
Kitchen9' 3" x 6' 4" (2.82m x 1.93m)9' 3" x 6' 4"
UPVC double glazed window to rear, range of kitchen wall & base units with work surface over & tiled splash back, 1.5 stainless steel sink & drainer with chrome mixer tap, stainless steel gas hob, extractor hood, built in stainless steel electric oven, plumbing for automatic washing machine/dishwasher
First Floor LandingWooden panel doors to bedrooms & bathroom, staircase leading to occasional room
Bedroom One12' 3" x 11' 8" (3.73m x 3.56m)12' 3" x 11' 8" (narrowing to 9' 6")
UPVC double glazed window to front, built in wardrobes, radiator
Bedroom Two12' 2" x 11' 7" (3.71m x 3.53m)12' 2" x 11' 7" (max)
UPVC double glazed window to rear, built in wardrobe, radiator
Bedroom Three9' 2" x 5' 7" (2.79m x 1.70m)9' 2" x 5' 7"
UPVC double glazed window to front, radiator
Occasional Room (Attic space)16' 6" x 15' 9" (5.03m x 4.80m)16' 6" x 15' 9" (restricted headroom)
Velux window to front, radiator, exposed wooden floor, wooden paneling to walls & ceiling
Front Garden
Raised, paved patio with decorative balustrade, gated access leading to generous size garden, mainly laid to lawn, various plants, shrubs & trees
Private Garden
Side garden offering potential to extend or create a driveway, concrete hard standing with gate access to rear
Rear Garden
Stone wall to boundary, stone built shed, gated access to rear
ai-enhanced-clean-691adf1f31201
0B20797D-440B-4582-82CC-303F2E112B91
2C9F4C1A-4AA5-4CC3-83B0-61E40FD850AE
ai-enhanced-clean-691ae1e3d5556
ai-enhanced-clean-691ae104da8de
ai-enhanced-watermarked-691b55ee609ed
ai-enhanced-watermarked-6919cdb6de164
93 Watkinson 2
FA11F9D9-6E5C-42D8-A9C3-7826C34671EE
93 Watkinson 3
0B20797D-440B-4582-82CC-303F2E112B91
2C9F4C1A-4AA5-4CC3-83B0-61E40FD850AE
135998A3-4069-4E63-B8D7-5032AD688EDB
A6536484-1164-4116-BEE6-7CF99D3811AE
8815ABCE-21E6-47BB-A879-EC52BB5F558E
F7F6436E-F1A9-47F1-BB85-7A13B4150FF7
CDB85BF5-579E-444F-A911-54AB56779760
DB320BE6-4DB1-49A0-88F6-DADECD6F283C
52AB1BDC-165D-4D53-A854-2FD2A98B7B0A
D67D73C3-AB6F-41B1-850B-E8D75B07A49A
C35BD9C2-6C8B-40F5-9FA8-AE74DDB17D33
ai-enhanced-clean-691ae141e2eb2
ai-enhanced-clean-691ae125a7f80
ai-enhanced-clean-691ae15d5e9e8
ai-enhanced-clean-691ae17ec56ee
ai-enhanced-clean-691ae19eceda1
ai-enhanced-clean-691ae20129c66
ai-enhanced-clean-691adf75aa8d3
93 watkinson planning 3
