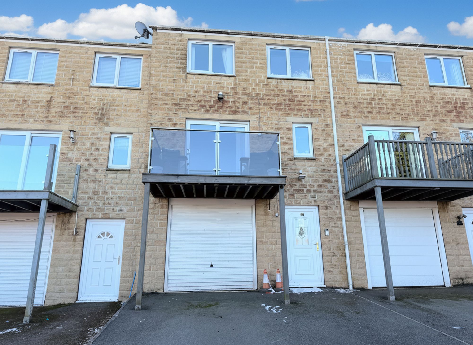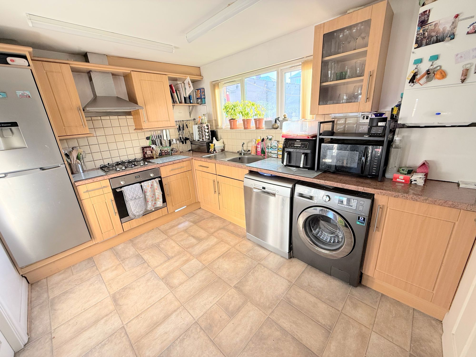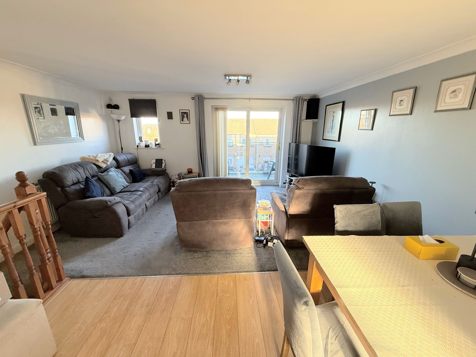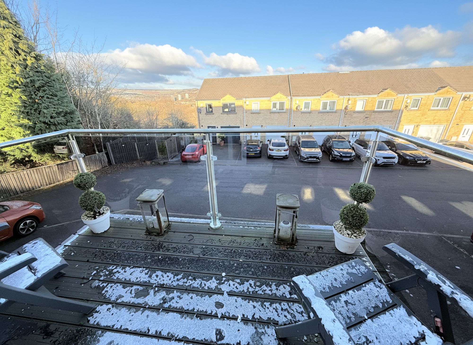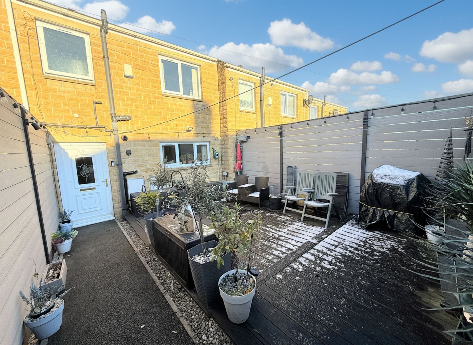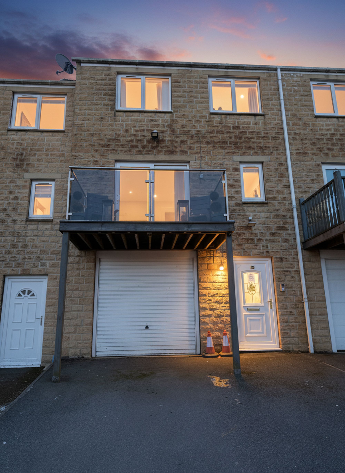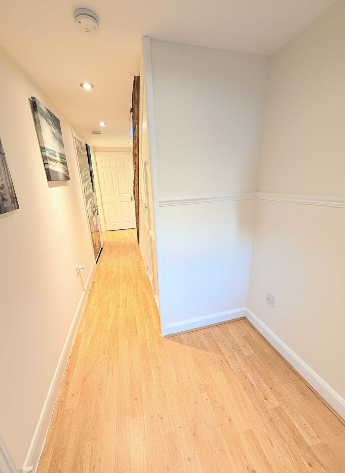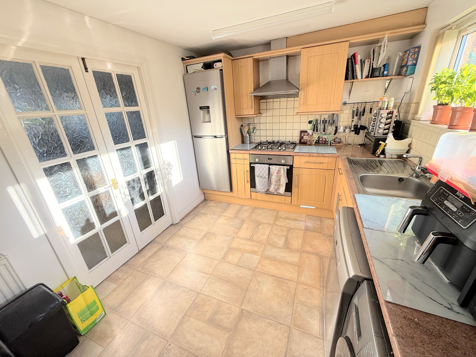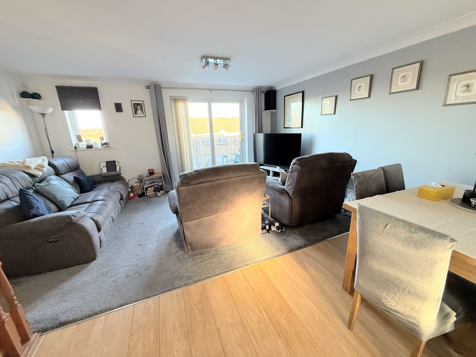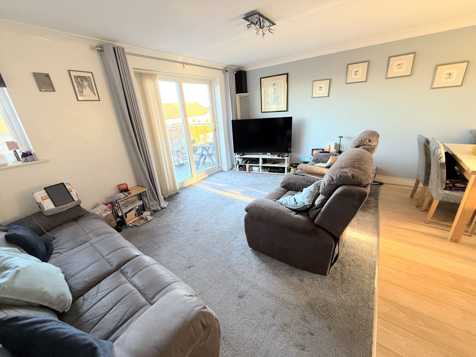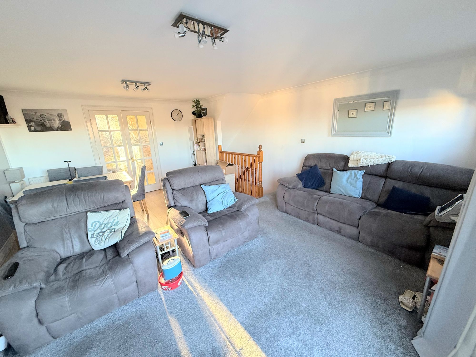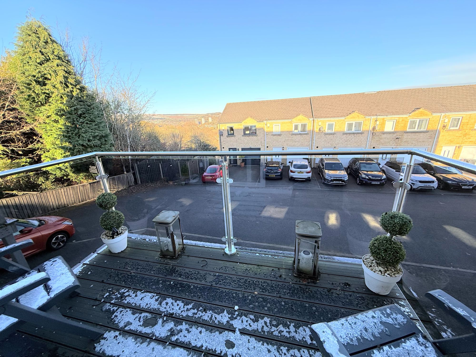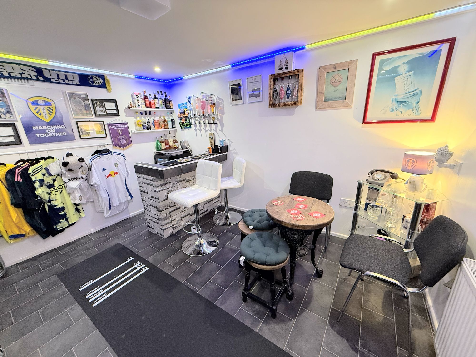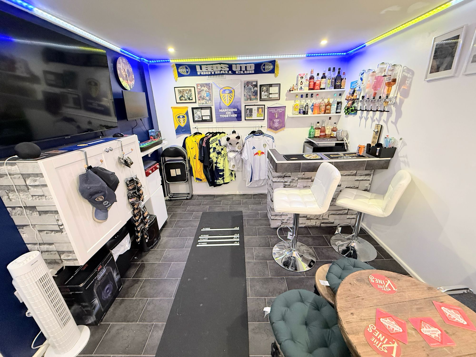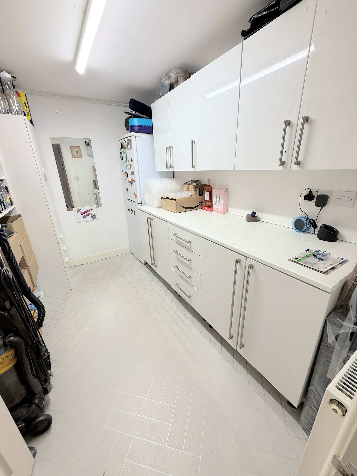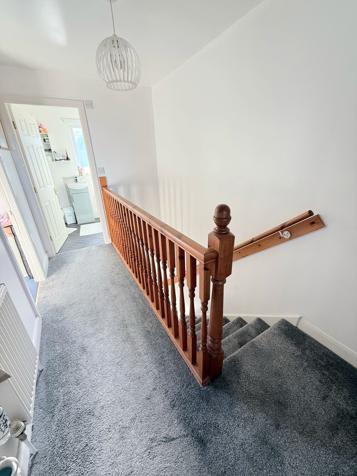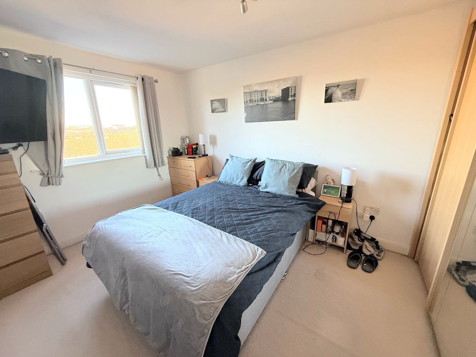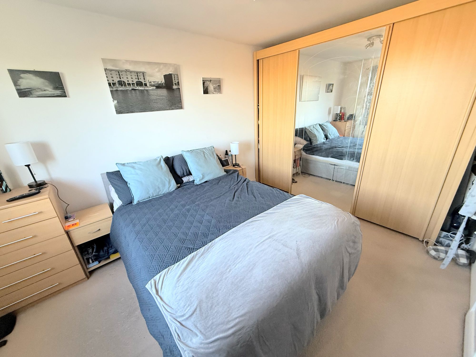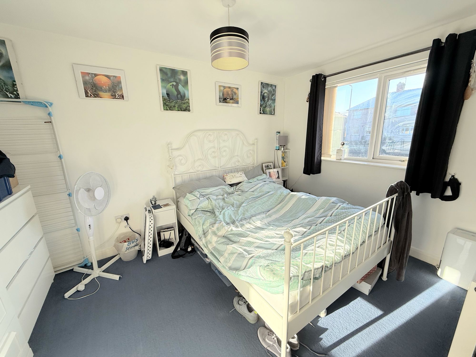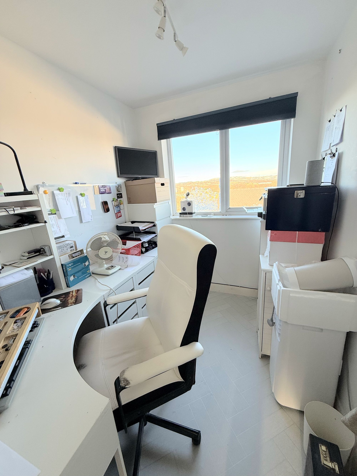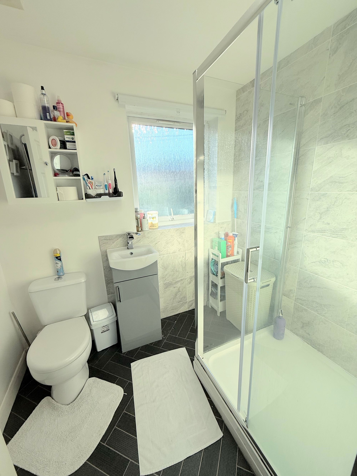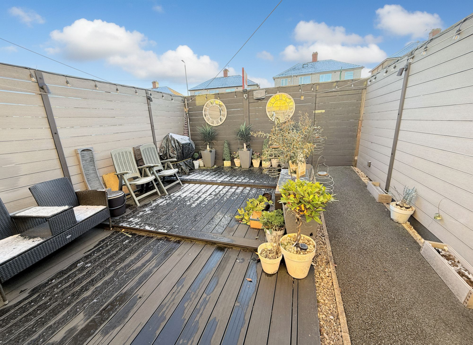3 bedrooms
2 bathrooms
1 reception
1291.67 sq ft
3 bedrooms
2 bathrooms
1 reception
1291.67 sq ft
Entrance HallUPVC double glazed entrance door to front, stairs rising to first floor, radiator, wooden panel door to kitchen
Kitchen12' 4" x 8' 6" (3.76m x 2.59m)12' 4" (narrowing to 11' 3") x 8' 6"
UPVC double glazed window to front, radiator, range of kitchen wall & base units with work surface over & tiled splash back, built in stainless steel electric oven, stainless steel gas hob with chimney extractor hood over, plumbing for automatic washing machine, wall mounted gas combination boiler, glazed double doors leading to lounge/diner
Lounge/Diner17' 6" x 15' 6" (5.33m x 4.72m)17' 6" (max) x 15' 6" (narrowing to 12' 5")
UPVC double glazed window to rear, UPVC double glazed double doors to rear (leading to balcony), coving to ceiling, two radiators, stairs leading to lower ground floor
Balcony9' 2" x 4' 11" (2.79m x 1.50m)9' 2" x 4' 11"
Glazed balcony leading off the lounge/diner offering extensive views to the rear
Entrance HallwayUPVC double glazed entrance door to rear, radiator, under stairs storage cupboard, wooden panel doors to office, utility room & cloakroom
Office2' 0" x 9' 6" (0.61m x 2.90m)12' x 9' 6"
Office pace which could also be used for a variety of purposes, radiator
Utility Room9' 7" x 6' 9" (2.92m x 2.06m)9' 7" x 6' 9"
Range of kitchen wall & base units with work surface over, space for fridge/freezer, radiator
CloakroomLow level WC, pedestal wash hand basin with taps, radiator
Store Room9' 10" x 6' 7" (3.00m x 2.01m)9' 10" x 6' 7"
Useful storage area with metal garage door to rear
First Floor LandingLoft hatch with ladders, radiator, wooden panel doors to bedrooms & bathroom
Bedroom One13' 7" x 9' 1" (4.14m x 2.77m)13' 7" x9' 1"
UPVC double glazed window to rear, radiator
Bedroom Two12' 6" x 9' 1" (3.81m x 2.77m)12' 6" x 9' 1"
UPVC double glazed window to front, radiator
Bedroom Three8' 0" x 6' 3" (2.44m x 1.91m)8' x 6' 3"
UPVC double glazed window to rear, radiator
Bathroom7' 0" x 5' 5" (2.13m x 1.65m)7' x 5' 5"
UPVC double glazed window to front, vanity wash hand basin with chrome mixer tap, shower enclosure with chrome mixer valve shower, fixed shower head & attachment, low level WC, ceiling mounted extractor fan, chrome heated towel rail, tiling to walls
Private Garden
Enclosed garden with composite fencing to boundary, gated access, composite decking, outside water tap, outside power socket
Driveway
Driveway to rear providing off road parking
ai-enhanced-clean-69206fa851b69
04E2158B-6E22-45B6-9543-33D49D3B790A
8B752915-0C7E-4135-9610-9E2CB2675E45
ai-enhanced-clean-69204e971ec15
ai-enhanced-clean-69204ddda5f7b
ai-enhanced-clean-69204e19c8836
ai-enhanced-clean-69204da6bec49
307B9EDE-750B-4408-897E-EE4156580DDB
01EF2B43-3969-4F35-AE13-E3134FBBE6D1
8D7A15AC-D8F6-4165-BF03-5F02E1D407BB
4856FA8E-2E3A-47BA-AA46-D9B67A20E9BF
12234017-C7F6-48EC-8698-AFEB8C89C14D
3258C668-B01A-4222-B15D-850246A7179A
F61C0231-CCE1-48CF-916D-742DBE7F2C0F
E39BF2A6-FD4E-455D-9BE0-3A2BEFF07D47
147A5A52-2015-4398-B84E-1E4B5DCACFA8
94D3F4FE-0B97-4111-A5C7-3797A367706F
2F458EE9-4E9F-4D80-82F2-9D337DE64887
2323D3D2-F6DF-4098-8EC1-BB3A04054EC5
862C4454-5A18-40B6-9C5C-E5046A83CC43
92E16890-FEAB-4356-A9F2-2D7335E3B60E
ai-enhanced-clean-69206fd341031
