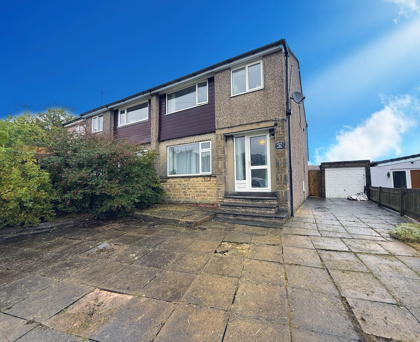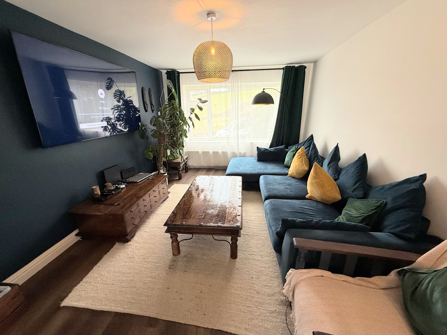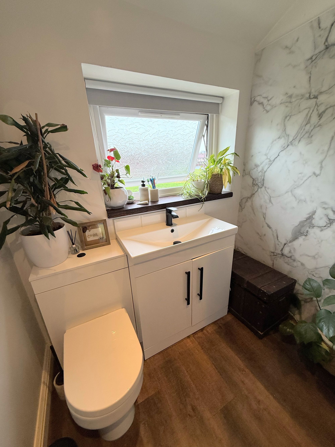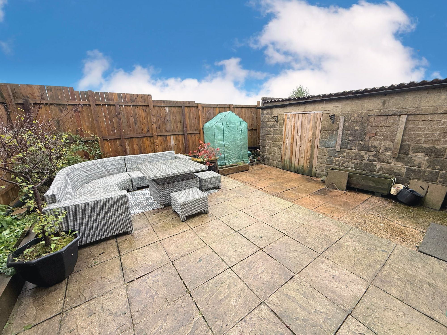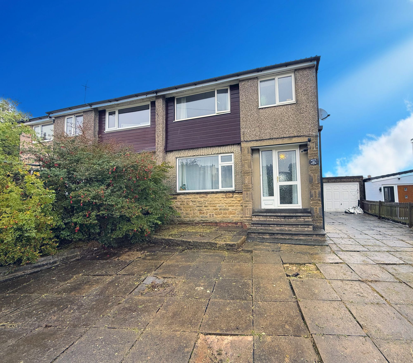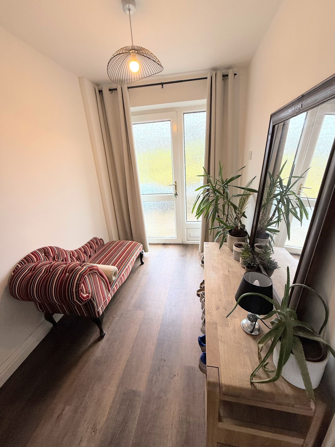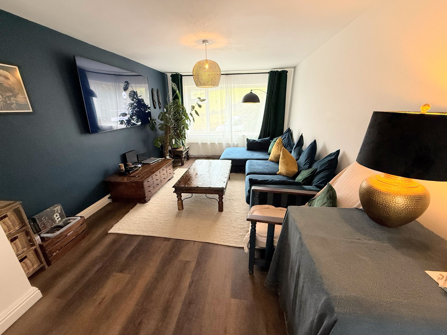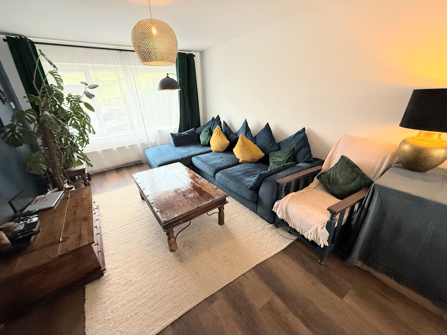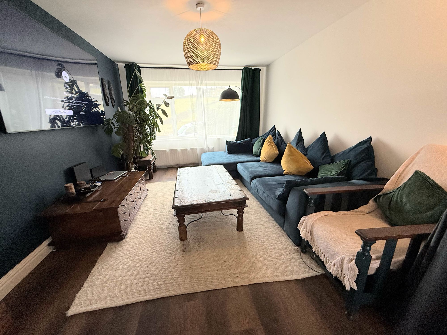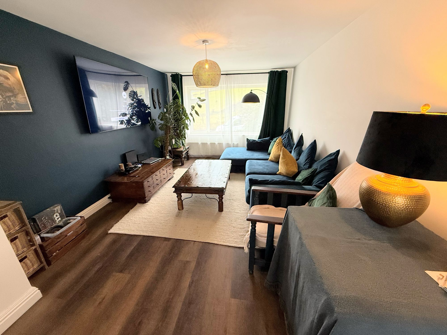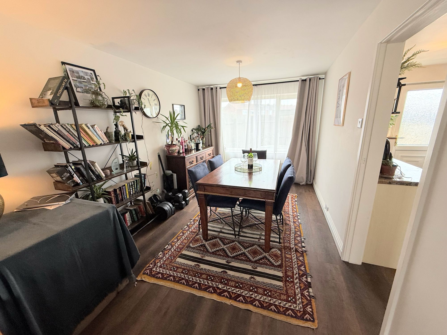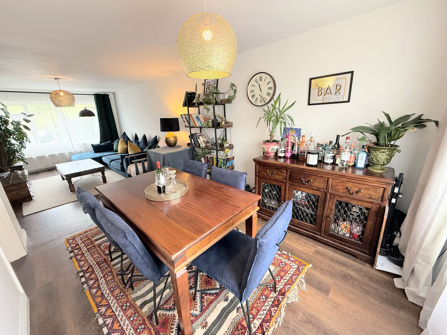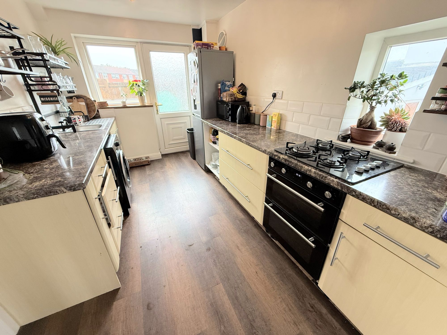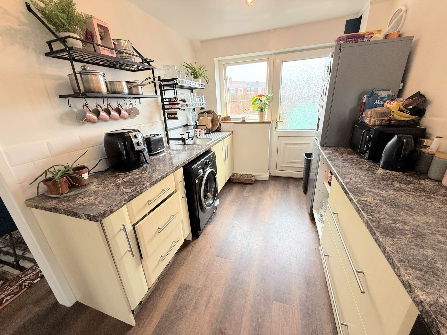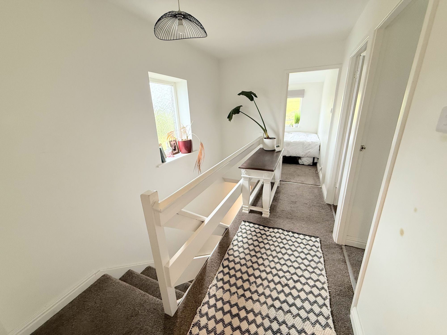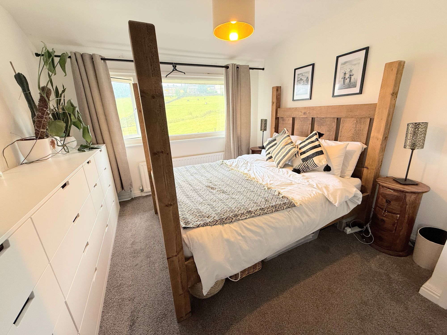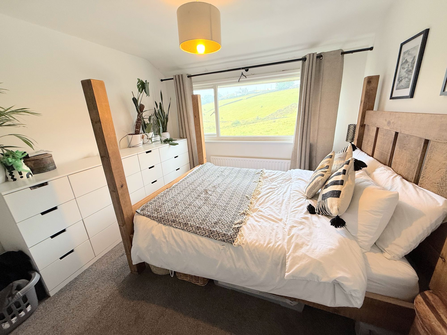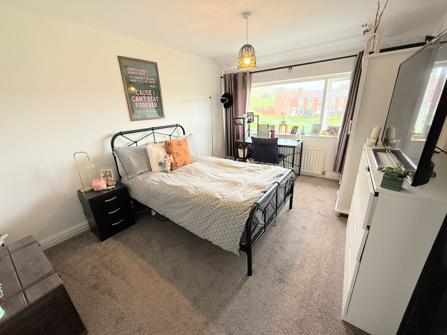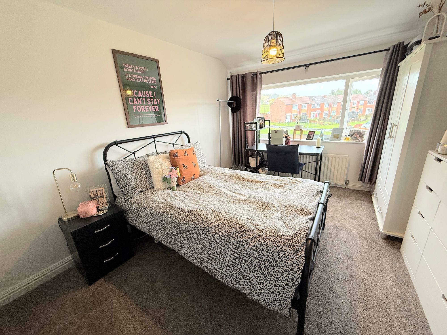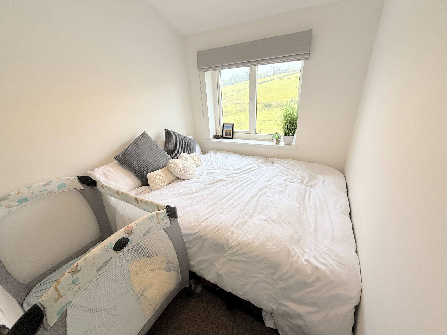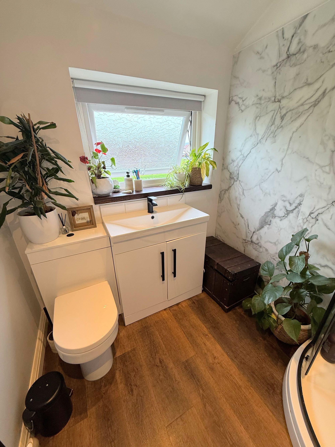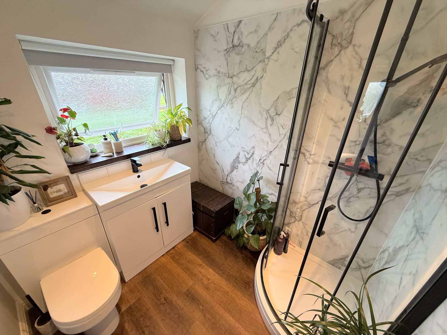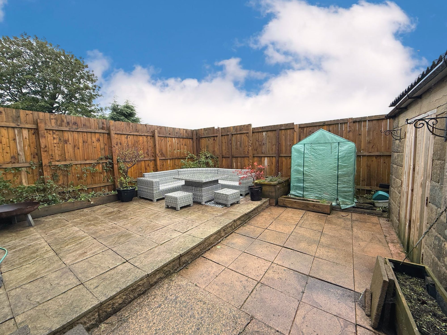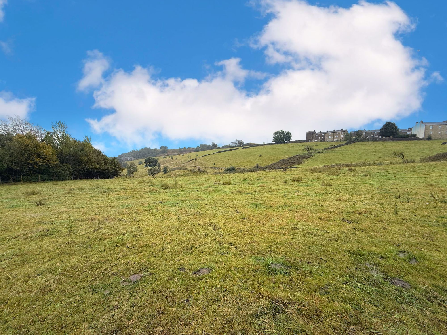3 bedrooms
1 bathroom
1 reception
968.75 sq ft (90 sq m)
2195.84 sq ft
3 bedrooms
1 bathroom
1 reception
968.75 sq ft (90 sq m)
2195.84 sq ft
Entrance HallwayUPVC double glazed entrance door to front, UPVC double glazed window to front, stairs rising to first floor, radiator, under stairs storage cupboard, laminate floor, doorway to kitchen
Kitchen12' 2" x 7' 9" (3.71m x 2.36m)12' 2" x 7' 9"
UPVC double glazed entrance door to rear, UPVC double glazed windows to rear & side, range of kitchen wall & base units with work surface over & tiled splash back, stainless steel sink & drainer with taps, built in electric oven, gas hob, plumbing for automatic washing machine, laminate floor, doorway to lounge/diner
Lounge/Diner26' 8" x 10' 9" (8.13m x 3.28m)26' 8" x 10' 9" (narrowing to 9' 1")
UPVC double glazed window to front, UPVC double glazed window to rear, two radiator, laminate floor
First Floor LandingUPVC double glazed window to side, loft hatch, wooden doors to bedrooms & bathroom
Bedroom One13' 9" x 10' 4" (4.19m x 3.15m)13' 9" (max) x 10' 4" (max)
UPVC double glazed window to front, radiator, built in storage cupboard
Bedroom Two13' 7" x 10' 5" (4.14m x 3.18m)UPVC double glazed window to rear, radiator
Bedroom Three9' 1" x 6' 6" (2.77m x 1.98m)9' 1" x 6' 6"
UPVC double glazed window to front, radiator
Bathroom6' 6" x 6' 2" (1.98m x 1.88m)6' 6" x 6' 2"
UPVC double glazed window to front, low level WC with concealed cistern, vanity wash hand basin with mixer tap, corner shower enclosure with shower mixer valve, fixed shower head & attachment, heated towel rail, laminate floor
Front Garden
Wall to front boundary, paved floor providing off road parking
Rear Garden
Wooden fence to boundary, paved floor, gated access to side
Driveway
Paved driveway to side providing off road parking & leading to garage
Garage
Good sized detached garage with metal up & over door to front, door to side leading to rear garden, useful mechanics pit
Moor View 42
Moor View 26
Moor View 4
Moor View 39
Moor View 44
Moor View 20
Moor View 31
Moor View 27
Moor View 40
Moor View 30
Moor View 28
Moor View 32
Moor View 33
Moor View 36
Moor View 5
Moor View 10
Moor View 14
Moor View 19
Moor View 16
Moor View 6
Moor View 2
Moor View 1
Moor View 38
Moor View 43
