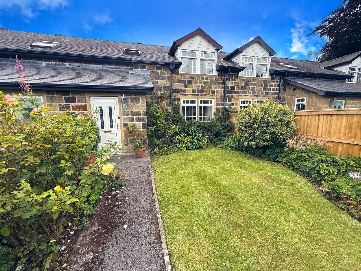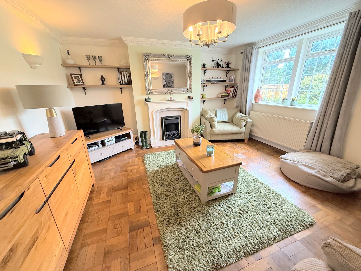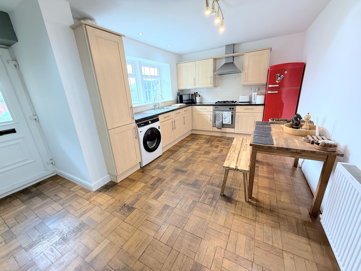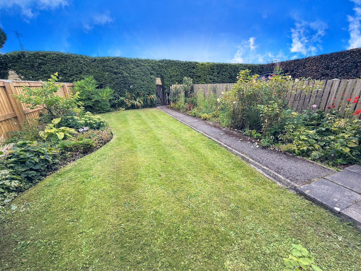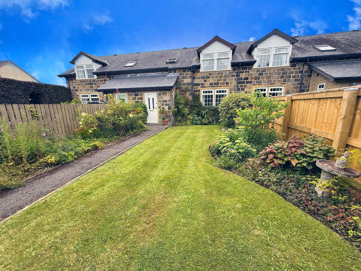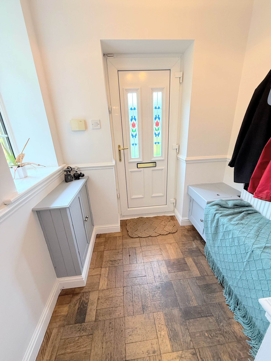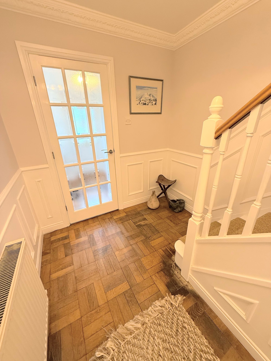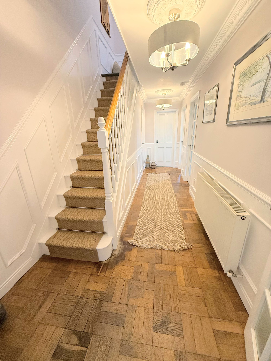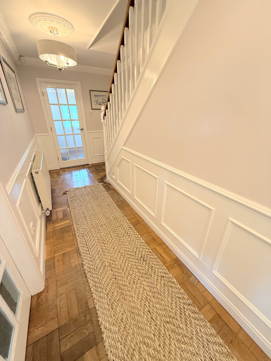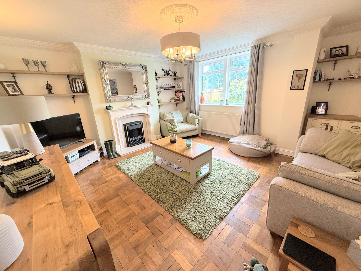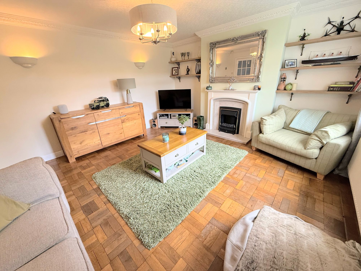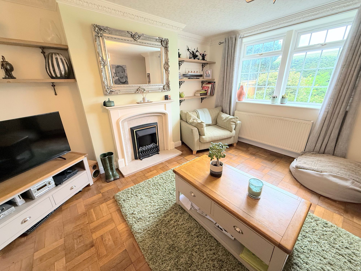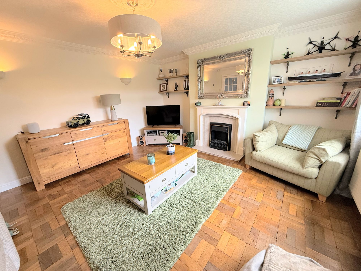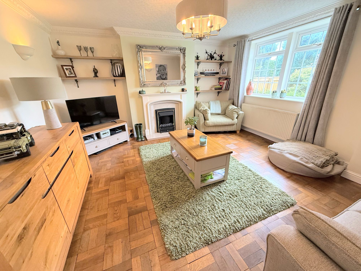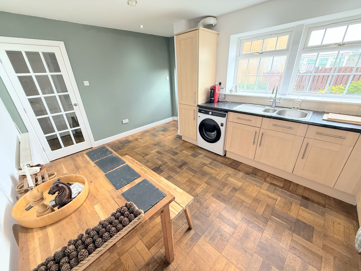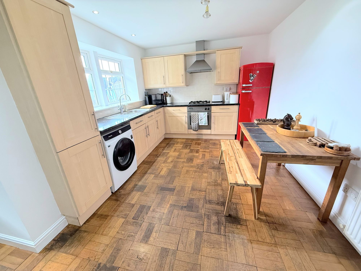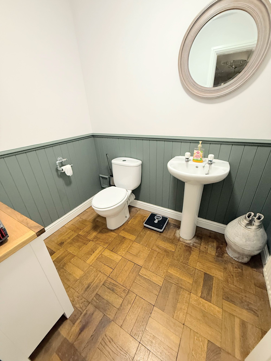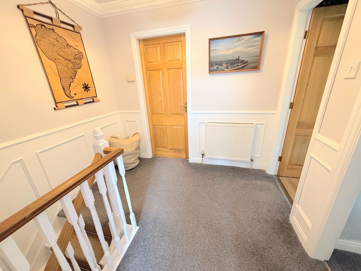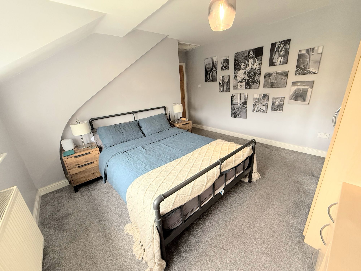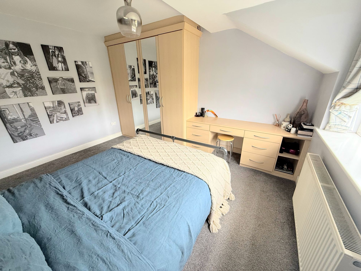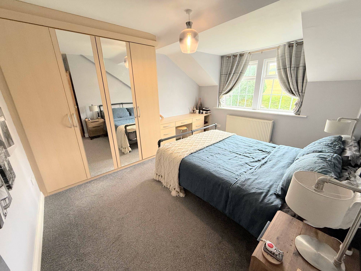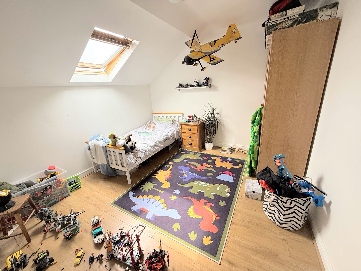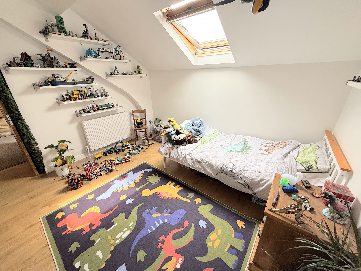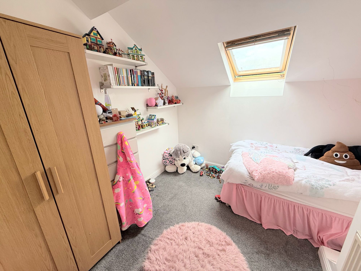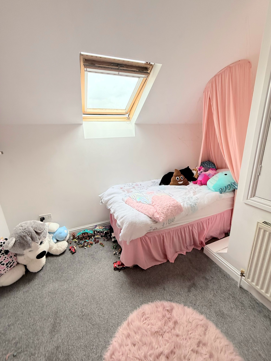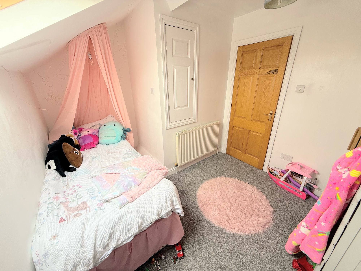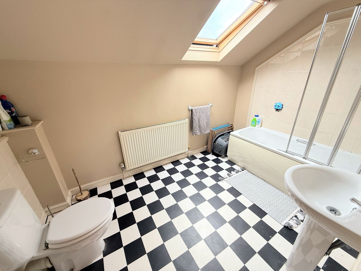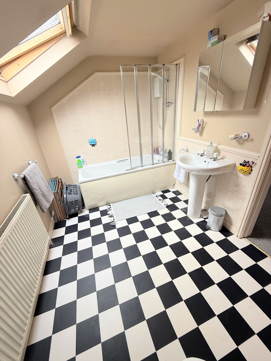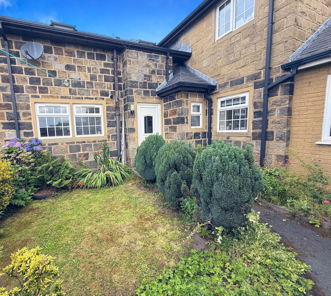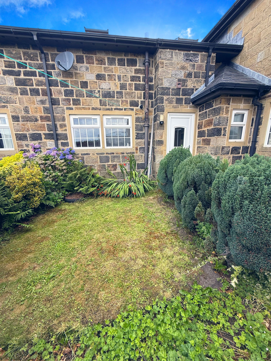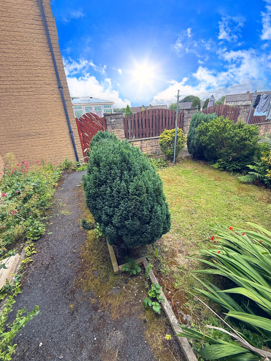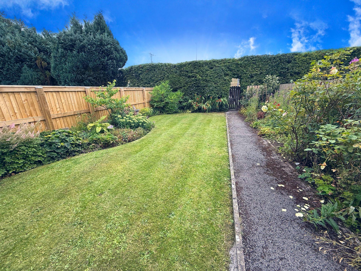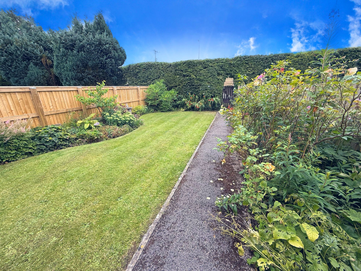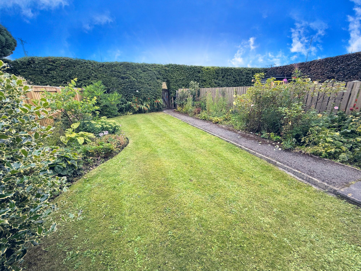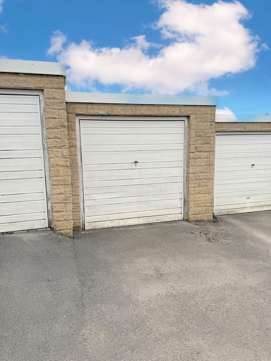3 bedrooms
2 bathrooms
1 reception
2378.83 sq ft
3 bedrooms
2 bathrooms
1 reception
2378.83 sq ft
Entrance PorchUPVC double glazed entrance door to front, UPVC double glazed window to side, coving to ceiling, decorative ceiling rose, built in storage cupboard, parquet floor
Entrance HallwayPart glazed wooden door to front, coving to ceiling, decorative ceiling roses, stairs rising to first floor, wooden paneling to walls, radiator, under stairs storage cupboard, parquet floor, part glazed wooden doors to lounge & kitchen/diner, wooden panel door to downstairs cloakroom
Cloakroom7' 0" x 5' 5" (2.13m x 1.65m)7' x 5' 5"
Low level WC, pedestal wash hand basin with taps, radiator, wooden paneling to walls, wall mounted extractor fan, parquet floor
Lounge15' 6" x 15' 3" (4.72m x 4.65m)15' 6" (narrowing to 14' 1") x 15' 3"
UPVC double glazed window to front, coving to ceiling, decorative ceiling rose, wooden fire surround with electric fire, radiator, parquet floor
Kitchen/Diner15' 3" x 11' 6" (4.65m x 3.51m)15' 3" x 11' 6" (narrowing to 10' 2")
UPVC double glazed entrance door to rear, UPVC double glazed window to rear, range of kitchen wall & base units with work surface over & tiled splash back, built in stainless steel electric oven, stainless steel gas hob with chimney extractor hood over, plumbing for automatic washing machine, 1.5 stainless steel sink & drainer with chrome mixer tap, wall mounted gas combination boiler, radiator
First Floor LandingCoving to ceiling, decorative ceiling rose, radiator, wooden panel doors to bedrooms & bathroom
Bedroom One13' 2" x 11' 3" (4.01m x 3.43m)13' 2" x 11' 3"
UPVC double glazed dormer window to front, radiator, built in wardrobes, built in dresser with storage under, loft hatch
Bedroom Two14' 2" x 10' 8" (4.32m x 3.25m)14' 2" (narrowing 11' 3") x 10' 8"
Velux window to rear, radiator, laminate floor
Bedroom Three10' 9" x 9' 0" (3.28m x 2.74m)10' 9" (narrowing to 7' 3") x 9' (max)
Velux window to front, radiator, built in storage cupboard
Bathroom10' 7" x 7' 0" (3.23m x 2.13m)10' 7" x 7'
Velux window to rear, low level WC, pedestal wash hand basin with taps, panel with with taps, electric shower & attachment, glazed shower screen, tiling to walls
Front Garden
Wall & hedge to front boundary, wooden fencing to sides, lawn with planted borders, gated access to front, path leading to front entrance, outside courtesy light
Rear Garden
Lawn with planted borders, path leading to rear entrance, outside courtesy light
Garage
Single garage en-bloc with metal up & over door to front & parking space in front
69 Clough Lane 53
69 Clough Lane 66
69 Clough Lane 23
69 Clough Lane 61
69 Clough Lane 58
69 Clough Lane 39
69 Clough Lane 37
69 Clough Lane 29
69 Clough Lane 34
69 Clough Lane 69
69 Clough Lane 72
69 Clough Lane 70
69 Clough Lane 68
69 Clough Lane 73
69 Clough Lane 27
69 Clough Lane 26
69 Clough Lane 22
69 Clough Lane 15
69 Clough Lane 18
69 Clough Lane 31
69 Clough Lane 16
69 Clough Lane 8
69 Clough Lane 9
69 Clough Lane 11
69 Clough Lane 12
69 Clough Lane 13
69 Clough Lane 1
69 Clough Lane 4
69 Clough Lane 42
69 Clough Lane 45
69 Clough Lane 48
69 Clough Lane 51
69 Clough Lane 49
69 Clough Lane 62
69 Clough Lane 76
