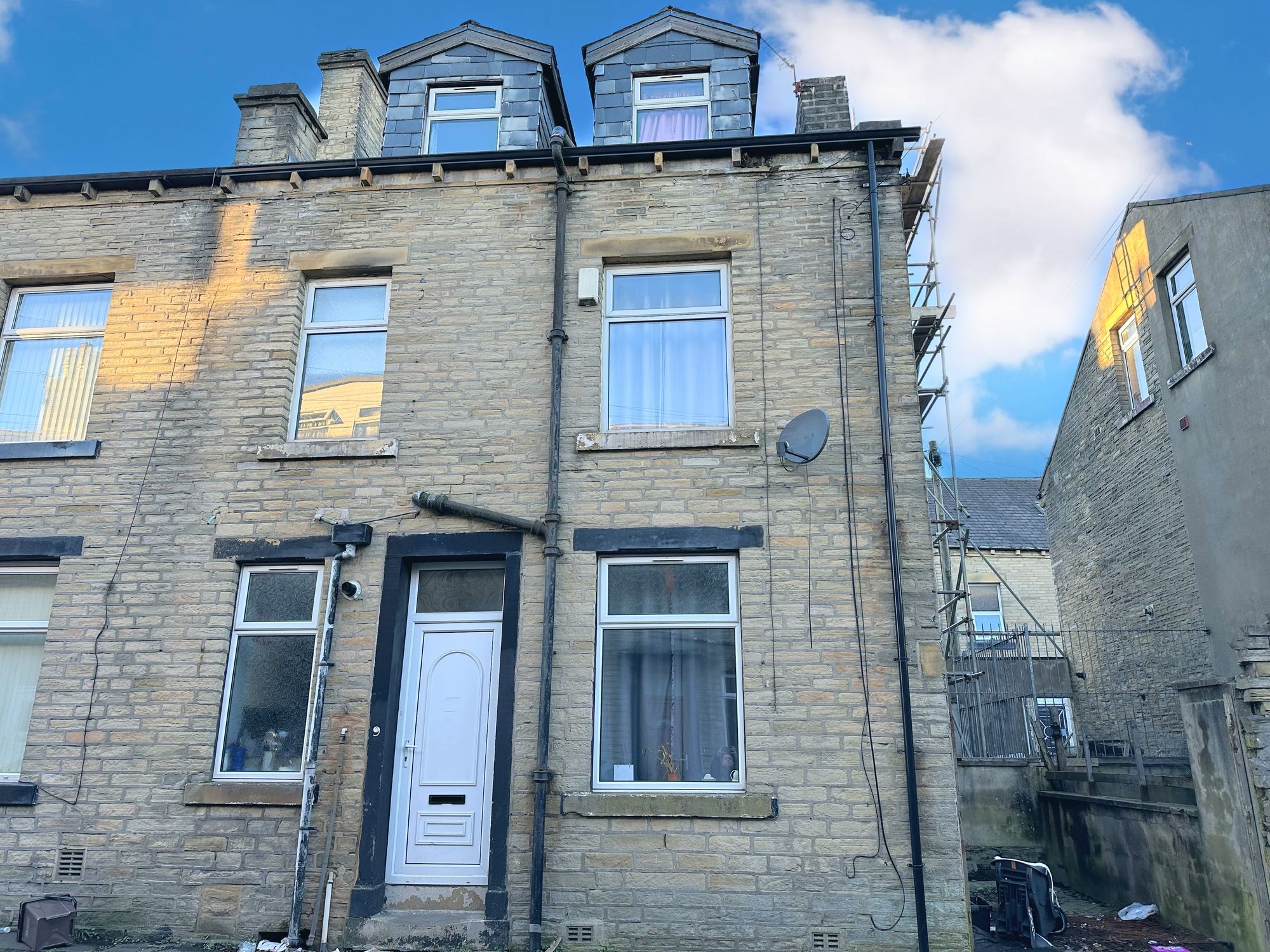3 bedrooms
1 bathroom
1 reception
398.26 sq ft
3 bedrooms
1 bathroom
1 reception
398.26 sq ft
A 3-bedroom end of terrace house close to local amenities.
The property has accommodation over three floors comprising lounge, kitchen, cellar, good size bathroom, three bedrooms (two in the attic) & yard to side.
Also benefits from gas central heating & double glazing.
Viewing by appointment only
Kitchen12' 1" x 9' 3" (3.68m x 2.82m)12' 1" x 9' 3"
UPVC double glazed entrance door to front, range of kitchen wall & base units with work surface over, plumbing for automatic washing machine, 1.5 sink & drainer with chrome mixer tap, wall mounted gas combination boiler, radiator, laminate floor, wooden panel door to cellar, stairs rising to first floor, opening to lounge
CellarKeeping cellar
Lounge15' 2" x 9' 4" (4.62m x 2.84m)15' 4" x 9' 4"
UPVC double glazed window to front, radiator, radiator, wooden fire surround, laminate floor
First Floor LandingWooden panel doors to bedroom one & bathroom, stairs rising to second floor
Bedroom One15' 3" x 11' 1" (4.65m x 3.38m)15' 3" x 11' 1" (max)
UPVC double glazed window to front, radiator, built in wardrobes & storage, laminate floor
Bathroom9' 3" x 7' 6"
UPVC double glazed window to front, pedestal wash hand basin with chrome taps, low level WC, panel bath with chrome mixer tap incorporating shower attachment, glazed shower screen, radiator, built in storage cupboard
Second Floor LandingWooden panel doors to bedrooms two & three, wall mounted electric storage heater
Bedroom Two12' 8" x 8' 3" (3.86m x 2.51m)12' 8" x 8' 3"
UPVC double glazed dormer window to front, UPVC double glazed window to side, radiator, laminate floor
Bedroom Three10' 6" x 7' 5" (3.20m x 2.26m)10' 6" x 7' 5"
UPVC double glazed dormer window to front, radiator, laminate floor
Yard
Yard to side with wall to side & rear boundary
9 Byron Street 8
9 Byron New 1
9 Byron New 5
9 Byron New 9
9 Byron New 2
9 Byron New 3
9 Byron New 4
9 Byron New 6
9 Byron New 10
9 Byron New 7
9 Byron New 8










