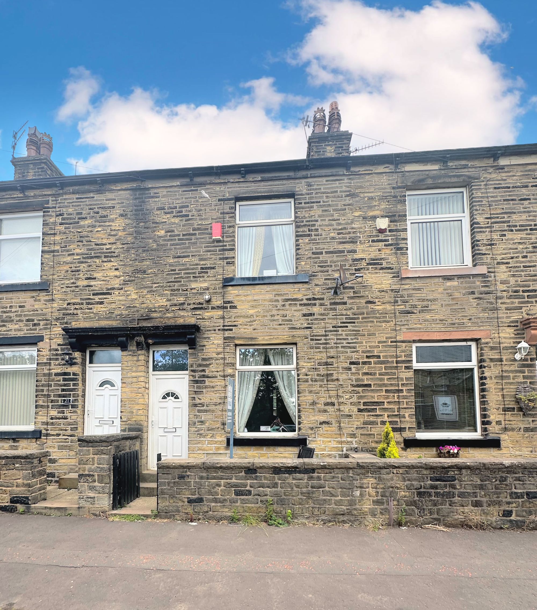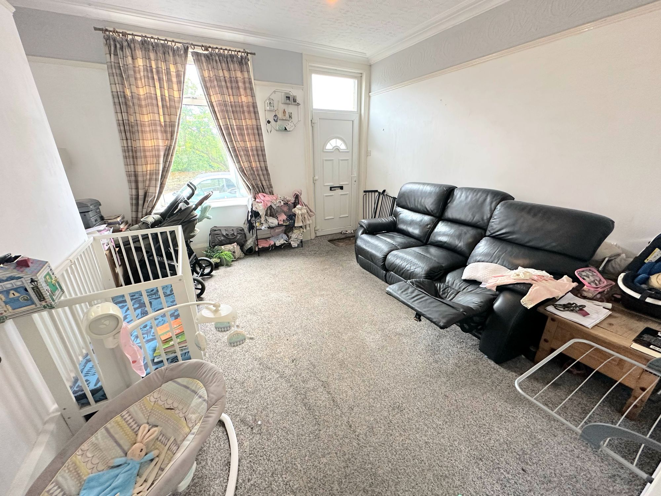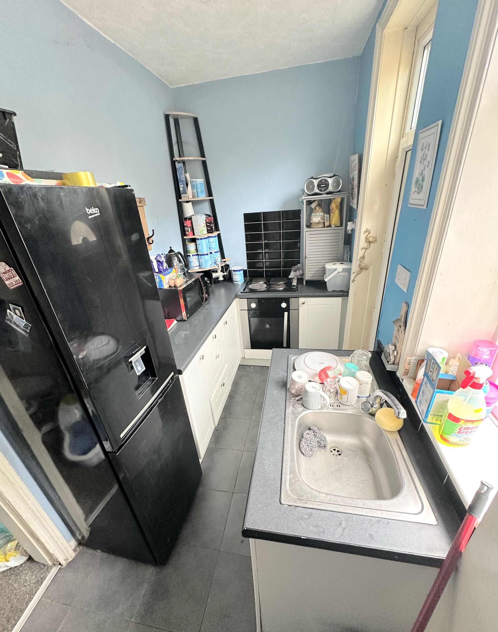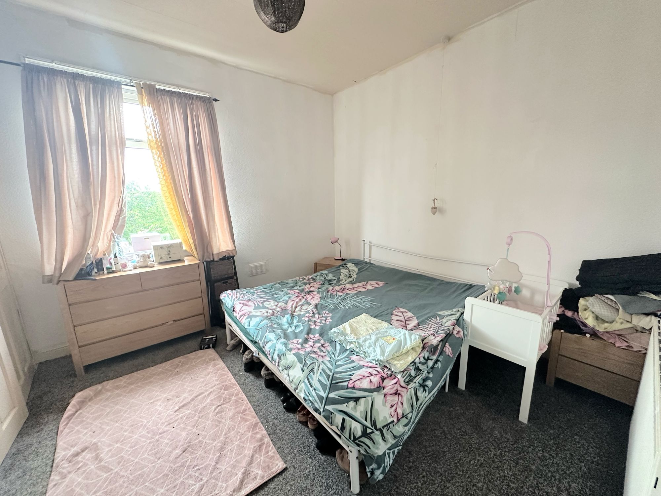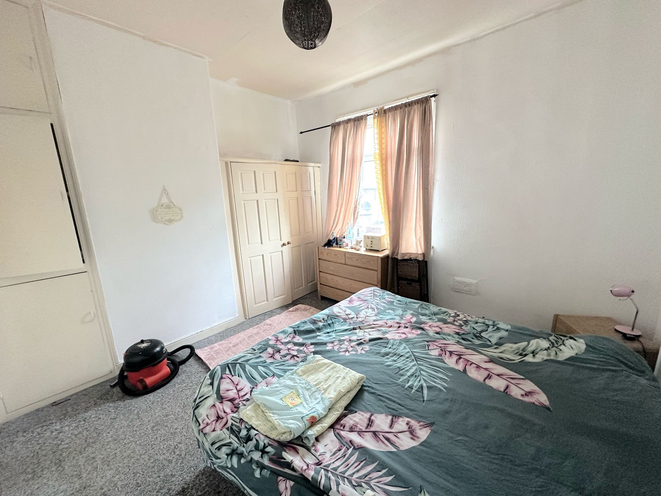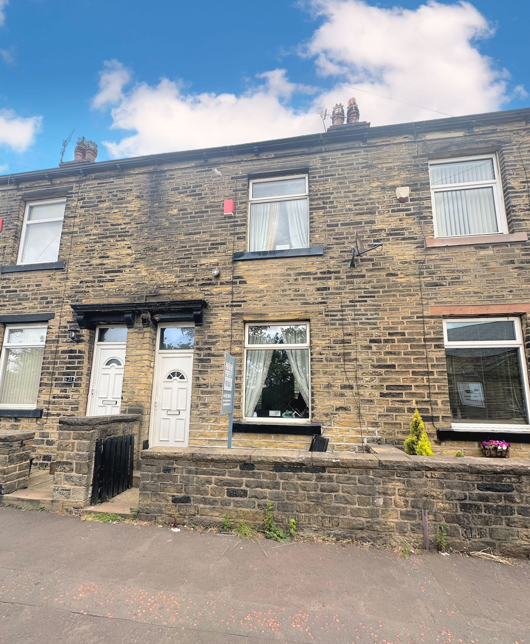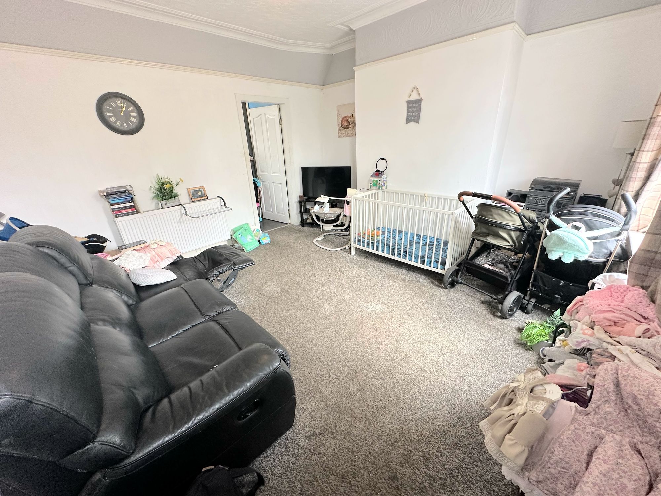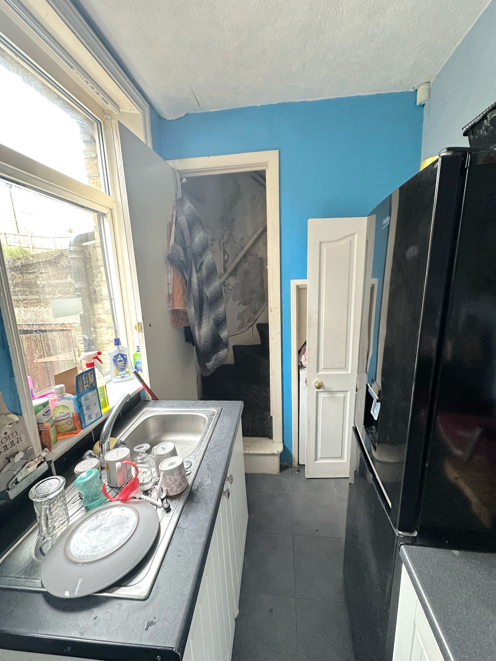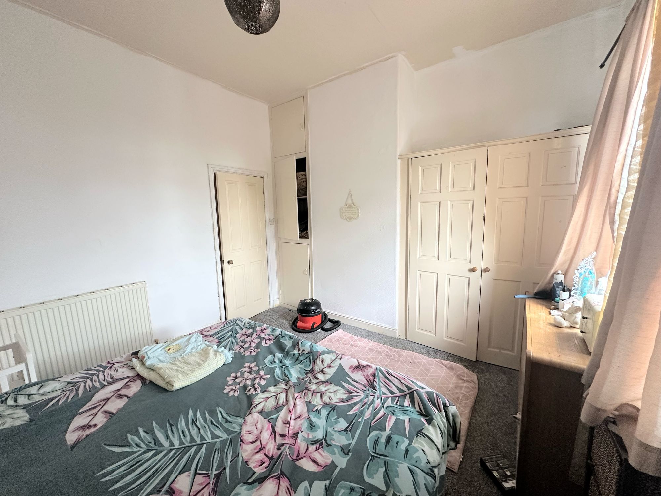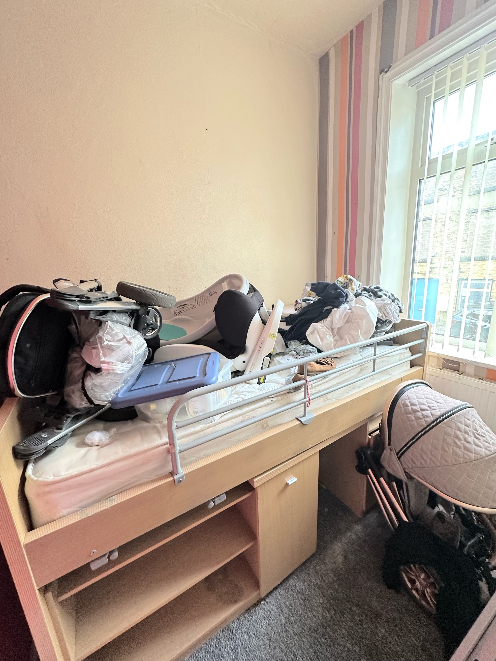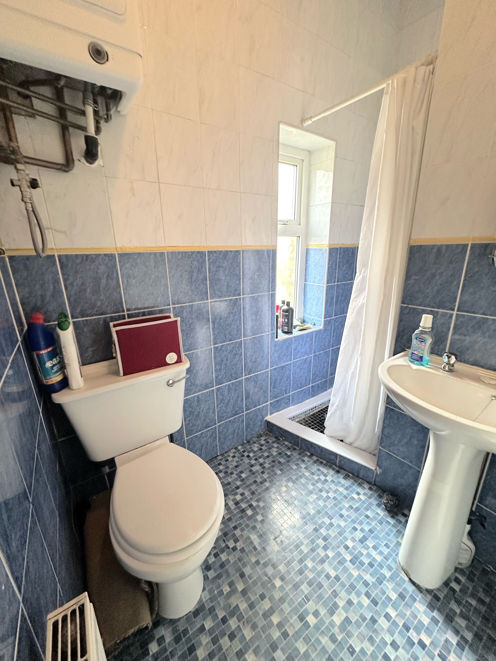2 bedrooms
1 bathroom
1 reception
527.43 sq ft (49 sq m)
667.36 sq ft
2 bedrooms
1 bathroom
1 reception
527.43 sq ft (49 sq m)
667.36 sq ft
A two bedroom house in need of refurbishment, located in Boothtown, Halifax.
Comprises good size lounge, kitchen, two bedrooms, bathroom & rear yard.
Also benefits from gas central heating & double glazing.
Viewing by appointment only
Lounge13' 6" x 13' 5" (4.11m x 4.09m)13' 6" (max) x 13' 5"
UPVC double glazed entrance door to front, UPVC double glazed window to front, coving to ceiling, picture rail, radiator, wooden door to kitchen
Kitchen11' 0" x 5' 6" (3.35m x 1.68m)11' 6" x 5' 6"
UPVC double glazed entrance door to rear, UPVC double glazed window to rear, range of kitchen wall & base units with work surface over, tiled splash back, stainless steel sink & drainer with chrome mixer tap, under stairs storage cupboard with plumbing for automatic washing machine, stairs leading to first floor
First Floor LandingLoft hatch, wooden doors to bedrooms & bathroom
Bedroom One13' 7" x 11' 8" (4.14m x 3.56m)13' 7" x 11' 8"
UPVC double glazed window to front, radiator, built in wardrobe, built in storage cupboard
Bedroom Two7' 4" x 6' 1" (2.24m x 1.85m)7' 4" x 6' 1"
UPVC double glazed window to rear, radiator
Bathroom7' 0" x 4' 4" (2.13m x 1.32m)7' (narrowing to 4' 3") x 4' 4" (max)
UPVC double glazed window to rear, low level WC, pedestal wash hand basin with taps, shower enclosure with chrome mixer valve shower & shower attachment, tiled walls, radiator, wall mounted gas combination boiler
Front Garden
Small buffer garden to front with stone wall to boundary, paved floor, gated access
Yard
Yard to rear, gated access, stone built shed
23 Claremount Road 10
23 Claremount Road 9
23 Claremount Road 7
23 Claremount Road 1
23 Claremount Road 2
23 Claremount Road 11
23 Claremount Road 8
23 Claremount Road 6
23 Claremount Road 3
23 Claremount Road 4
23 Claremount Road 5
