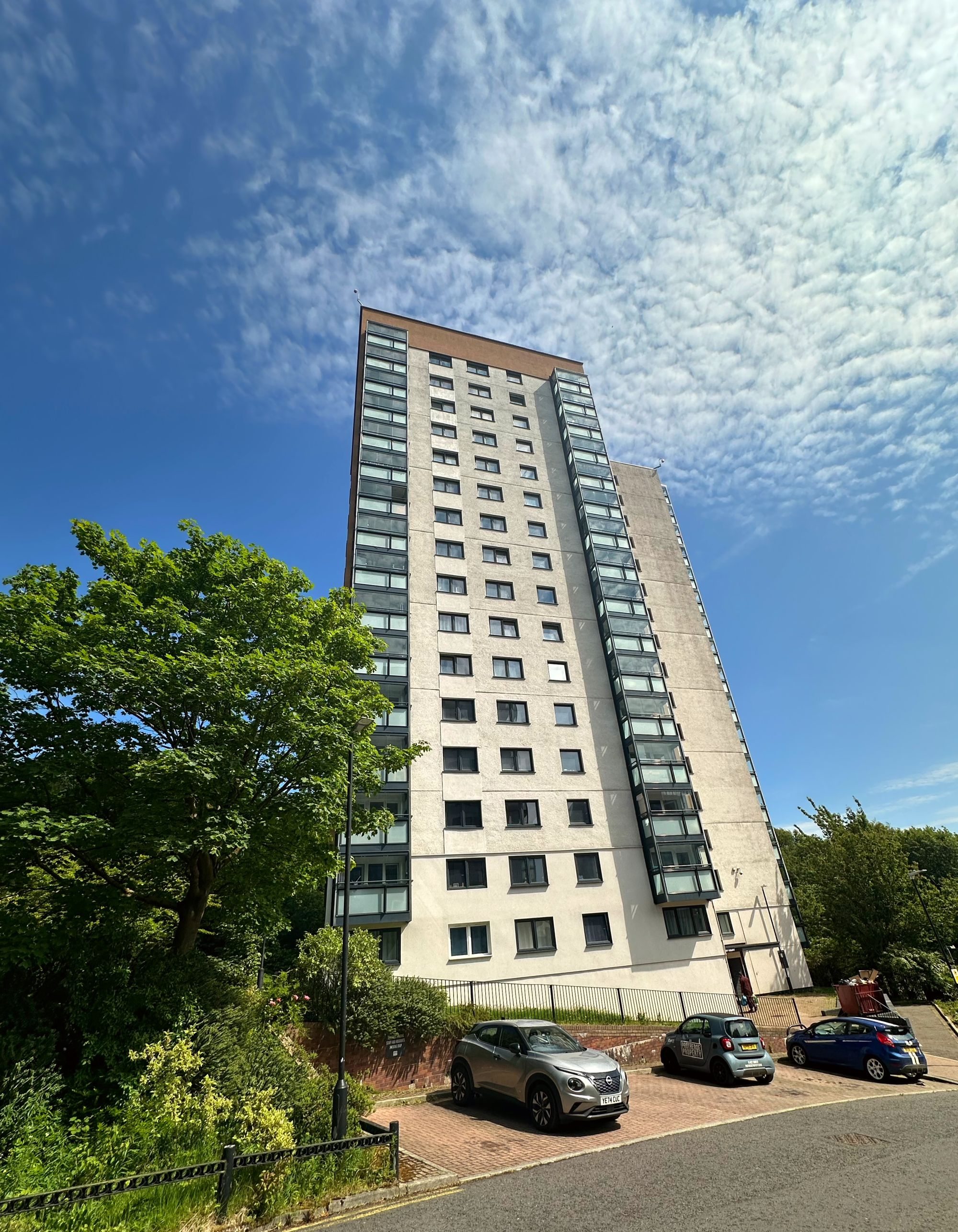2 bedrooms
1 bathroom
1 reception
656.60 sq ft (61 sq m)
5005.22 sq ft
2 bedrooms
1 bathroom
1 reception
656.60 sq ft (61 sq m)
5005.22 sq ft
Entrance HallwayWooden entrance door to front, intercom, wall mounted electric heater, wooden doors to lounge, kitchen, bedrooms & bathroom, built in storage cupboard housing hot water system
Kitchen17' 8" x 5' 2" (5.38m x 1.57m)17' 8" (narrowing to 14') x 5' 2" (narrowing to 2' 8")
UPVC double glazed window to side, range of kitchen wall & base units with work surface over, built in stainless steel electric oven, electric hob, stainless steel extractor hood with glass canopy, plumbing for automatic washing machine, stainless steel sink & drainer with chrome mixer tap, wall mounted electric heater
Lounge16' 7" x 10' 2" (5.05m x 3.10m)16' 7" x 10' 2"
UPVC double glazed window to rear, UPVC double glazed door leading to balcony, wall mounted electric heater
Balcony8' 2" x 2' 11" (2.49m x 0.89m)8' 2" x 2' 11"
Enclosed balcony with glazing to three sides
Bedroom One13' 6" x 10' 9" (4.11m x 3.28m)13' 6" (narrowing to 10') x 10' 9" (narrowing to 5' 8")
UPVC double glazed window to rear, wall mounted electric heater
Bedroom Two13' 6" x 8' 0" (4.11m x 2.44m)13' 6" x 8'
UPVC double glazed window to rear, wall mounted electric heater
Bathroom6' 4" x 5' 6" (1.93m x 1.68m)6' 4" x 5' 6"
Panel bath with chrome mixer tap, glass shower screen, chrome mixer shower with shower attachment, low level WC, pedestal wash hand basin with chrome mixer tap, wall mounted extractor fan, pvc panels to walls (sink/bath area)
68 Wheatley Court 16
68 Wheatley Court 8
68 Wheatley Court 15
68 Wheatley Court 1
68 Wheatley Court 18
68 Wheatley Court 6
68 Wheatley Court 5
68 Wheatley Court 14
68 Wheatley Court 11
68 Wheatley Court 9
68 Wheatley Court 2
68 Wheatley Court 3
68 Wheatley Court 4
68 Wheatley Court 10
68 Wheatley Court 12
68 Wheatley Court 17















