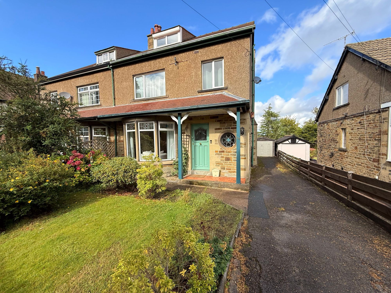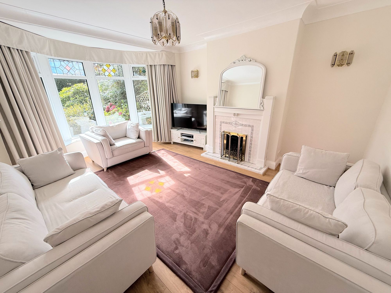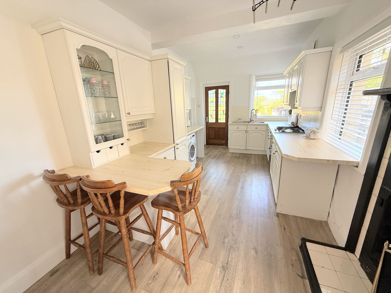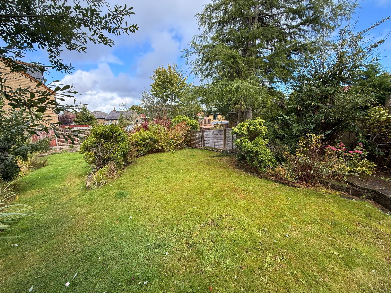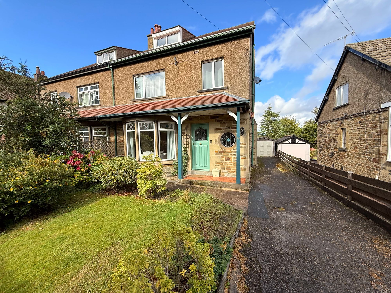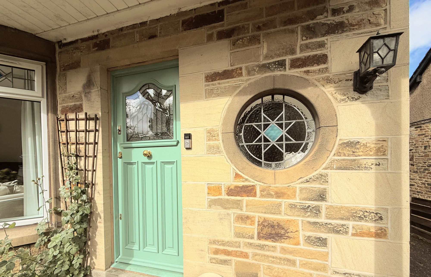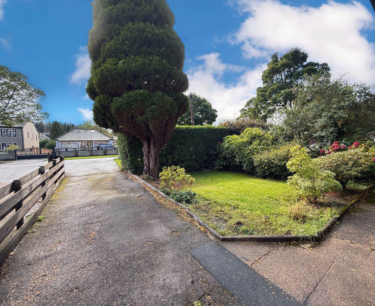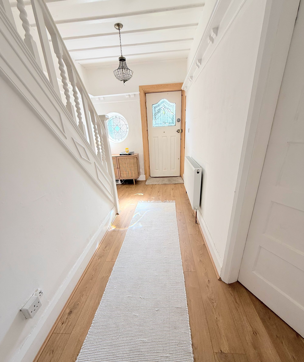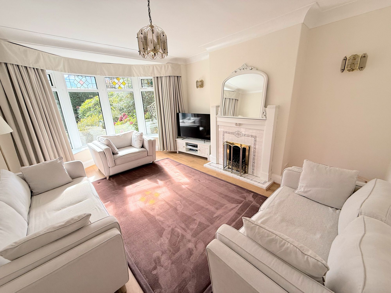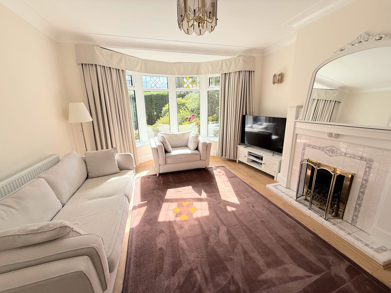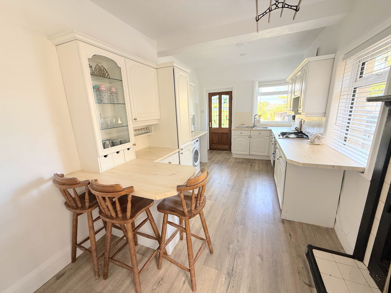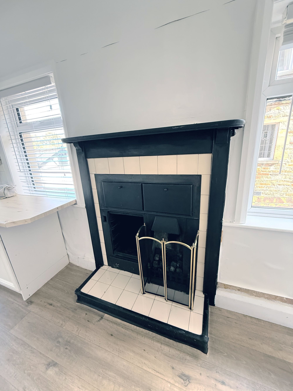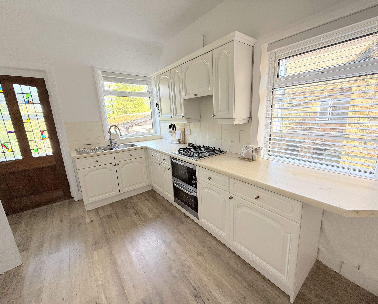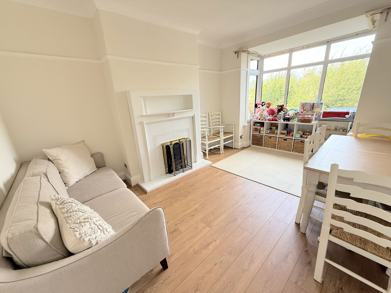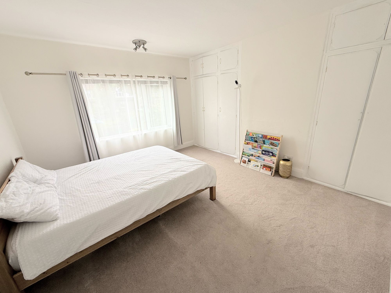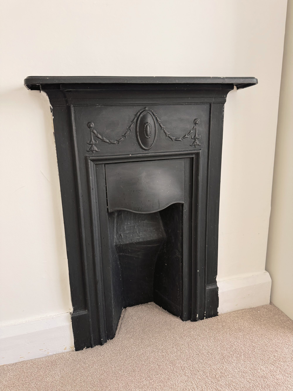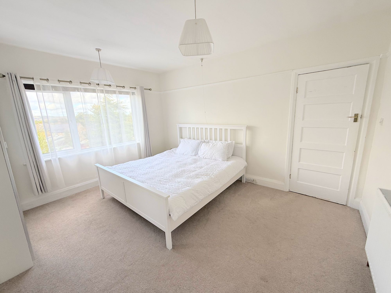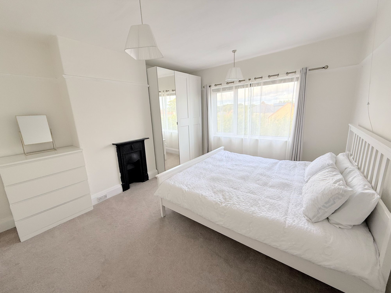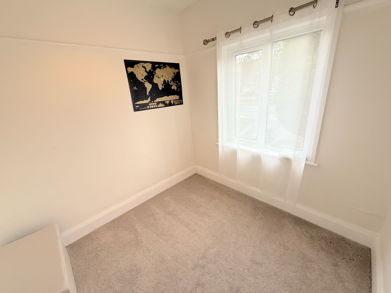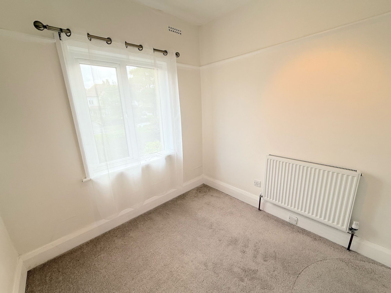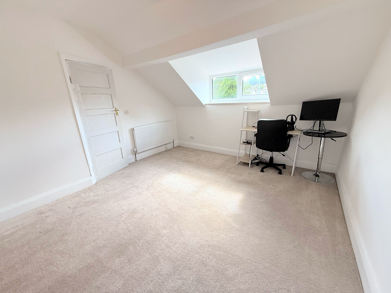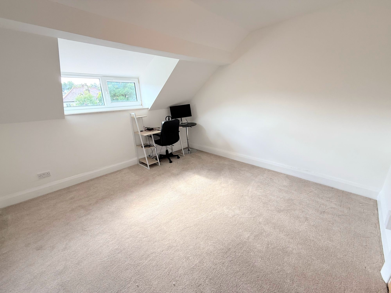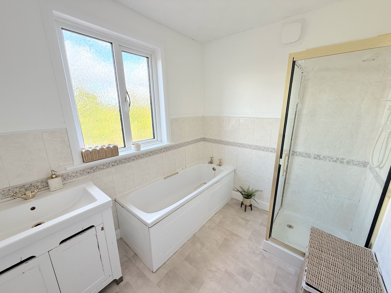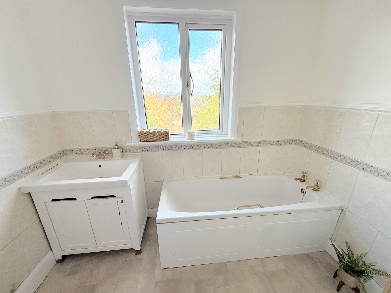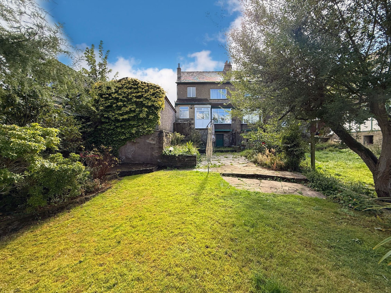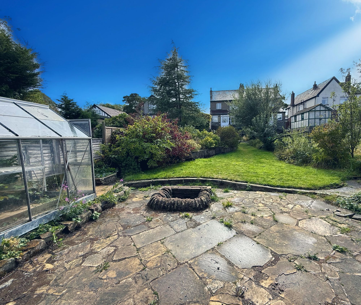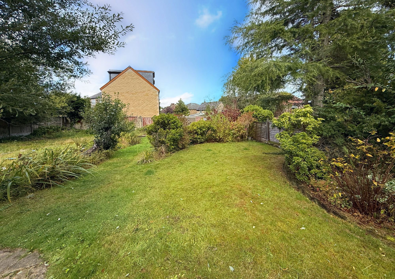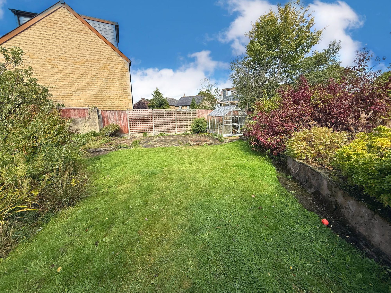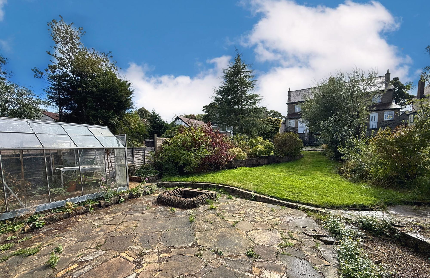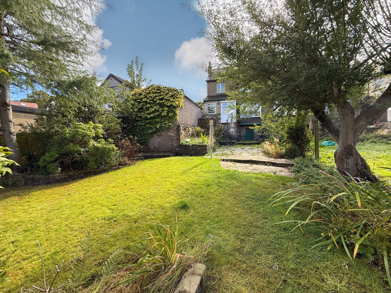4 bedrooms
1 bathroom
2 receptions
5834.04 sq ft
4 bedrooms
1 bathroom
2 receptions
5834.04 sq ft
Entrance HallwayGlazed wooden entrance door to front, feature circular window to front, picture rail, radiator, laminate floor, wooden panel doors to lounge, dining room & kitchen
Lounge17' 4" x 13' 5" (5.28m x 4.09m)17' 4" (narrowing to 13' 7") x 13' 5" (max)
UPVC double glazed bay window to front, coving to ceiling, gas fire with wooden fire surround, radiator, laminate floor
Dining Room16' 6" x 12' 2" (5.03m x 3.71m)16' 6" (narrowing to 13' 4") x 12' 2"
UPVC double glazed box bay window to rear, coving to ceiling, gas fire with fire surround, radiator, laminate floor
Kitchen19' 4" x 8' 7" (5.89m x 2.62m)19' 4" x 8' 7"
Part glazed entrance door to rear, UPVC double glazed window to rear, two UPVC double glazed windows to side, range of kitchen wall & base units with work surface over, tiled splash back, stainless steel gas hob with integrated extractor hood over, stainless steel built in electric double oven, plumbing for automatic washing machine, feature fireplace with surround, wooden door to cellar
Rear Porch4' 4" x 3' 7" (1.32m x 1.09m)4' 7" x 3' 7"
UPVC entrance door to side, UPVC double glazed window to side & rear
CellarKeeping cellar with wall mounted gas combination boiler
First Floor LandingUPVC double glazed window to side, stairs rising to second floor, wooden panel doors to bedrooms, bathroom & separate WC
Bedroom One14' 0" x 13' 4" (4.27m x 4.06m)14' x 13' 4" (max)
UPVC double glazed window to front, radiator, built in wardrobes
Bedroom Two13' 8" x 12' 2" (4.17m x 3.71m)13' 8" x 12' 2"
UPVC double glazed window to rear, picture rail, radiator, cast iron feature fire surround
Bedroom Three7' 9" x 7' 3" (2.36m x 2.21m)7' 9" x 7' 3"
UPVC double glazed window to front, picture rail, radiator
Bathroom8' 9" x 7' 1" (2.67m x 2.16m)8' 9" x 7' 1"
UPVC double glazed window to rear, vanity wash hand basin with mixer tap, panel bath with taps, corner shower enclosure with mixer shower & attachment, heated towel rail, wall mounted extractor fan, tiling to walls
WCUPVC double glazed window to side, low level WC
Second Floor LandingUPVC double glazed window to side, wooden panel doors to bedroom & under eaves storage cupboard
Bedroom Four12' 6" x 12' 2" (3.81m x 3.71m)12' 6" x 12' 2"
UPVC double glazed dormer window to front, radiator, part glazed double doors to built in storage cupboard
Front Garden
Wooden fence to side boundary, hedge to front, lawn with planted borders, various plants & shrubs, outside courtesy light
Rear Garden
Good size rear garden, patio leading to lawn, various plants & shrubs, outside water tap, gated access to side
Driveway
Driveway to side providing off road parking for several vehicles & leading to garage
Garage
Single detached garage with metal up & over door to front
24 Haworth Road 17
24 Haworth Road 23
24 Haworth Road 27
24 Haworth Road 7
24 Haworth Road 16
24 Haworth Road 21
24 Haworth Road 19
24 Haworth Road 26
24 Haworth Road 22
24 Haworth Road 24
24 Haworth Road 32
24 Haworth Road 28
24 Haworth Road 29
24 Haworth Road 51
24 Haworth Road 41
24 Haworth Road 38
24 Haworth Road 40
24 Haworth Road 37
24 Haworth Road 47
24 Haworth Road 48
24 Haworth Road 5
24 Haworth Road 4
24 Haworth Road 33
24 Haworth Road 34
24 Haworth Road 15
24 Haworth Road 11
24 Haworth Road 8
24 Haworth Road 9
24 Haworth Road 10
24 Haworth Road 14
