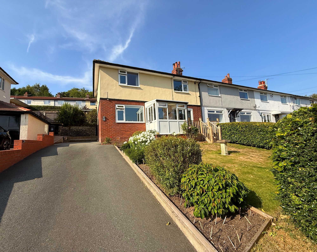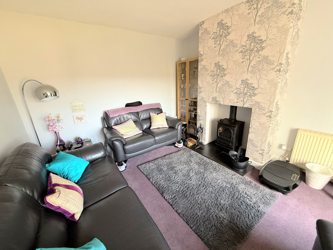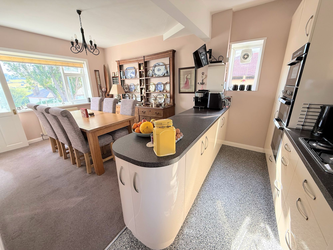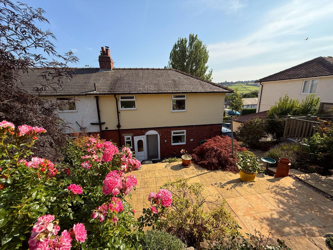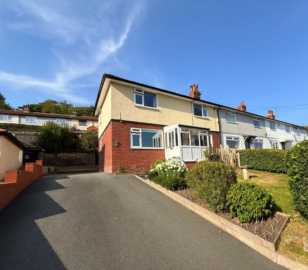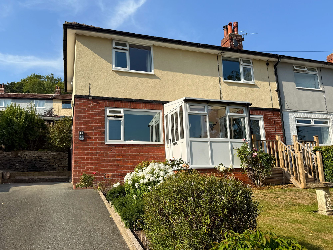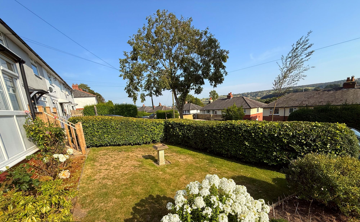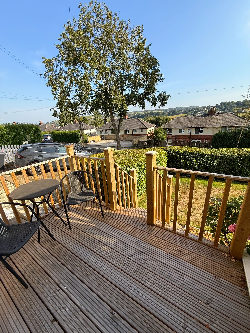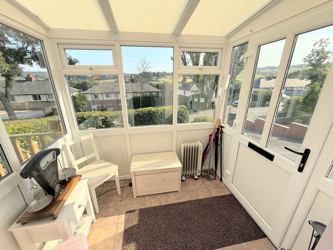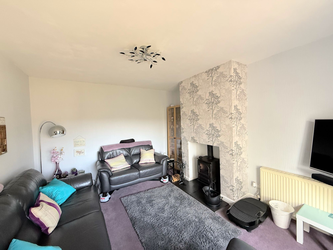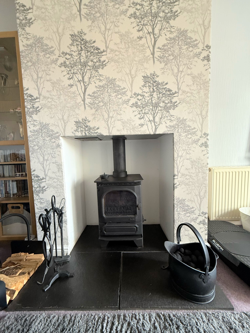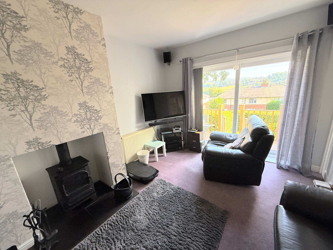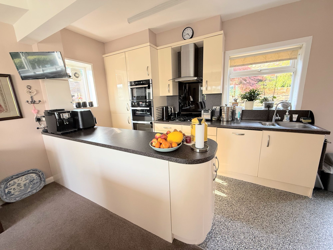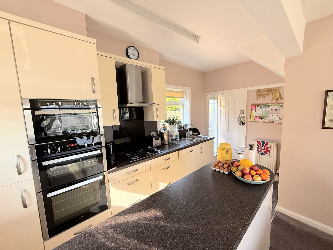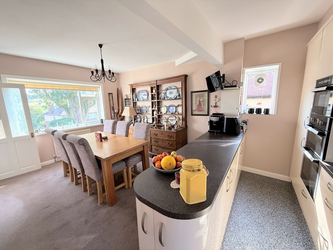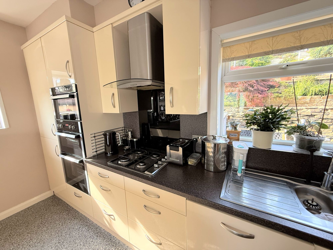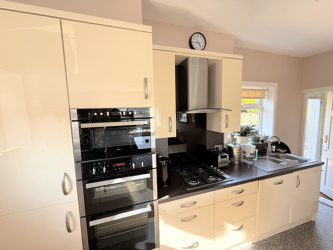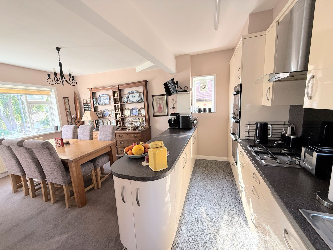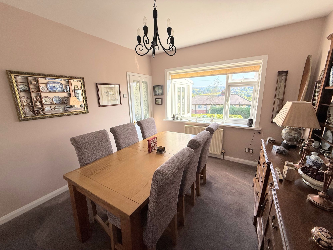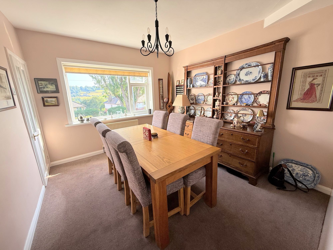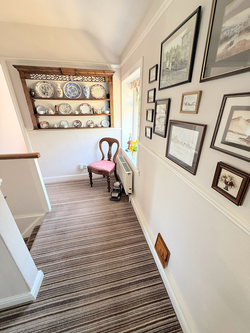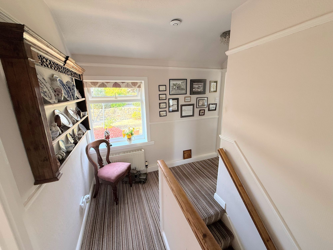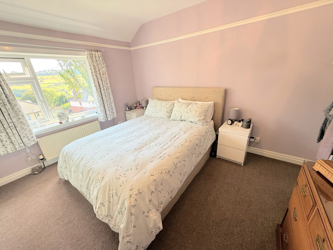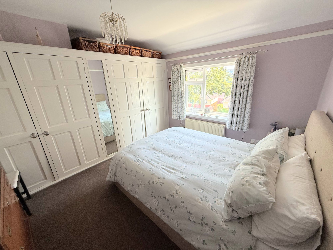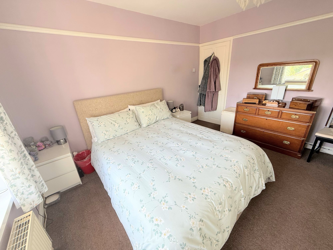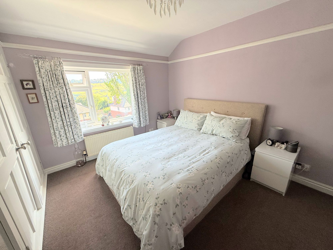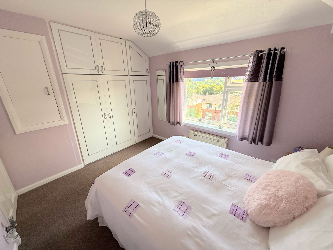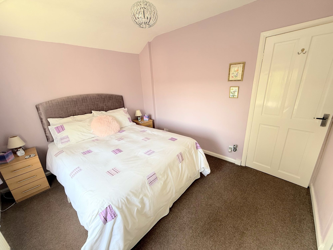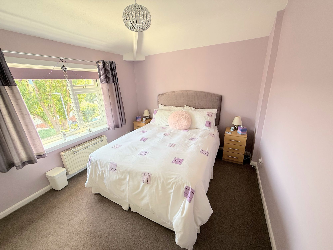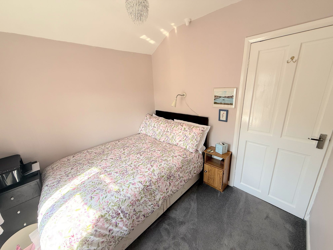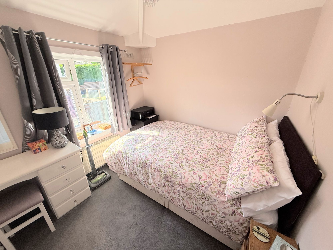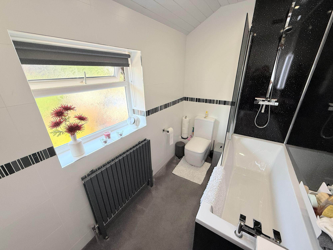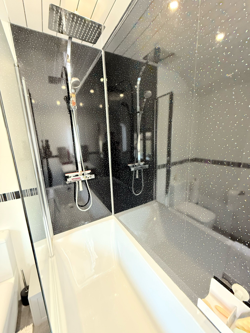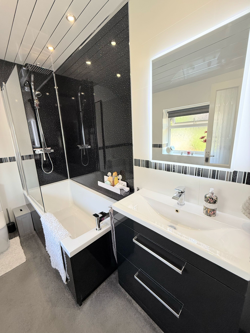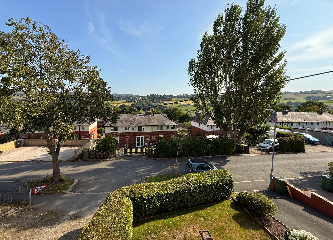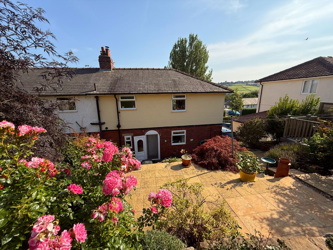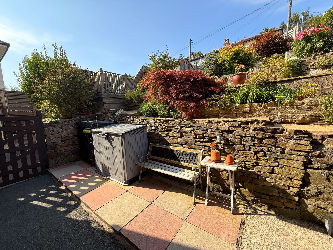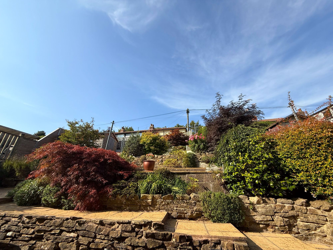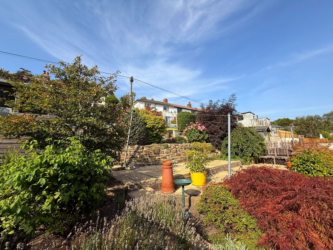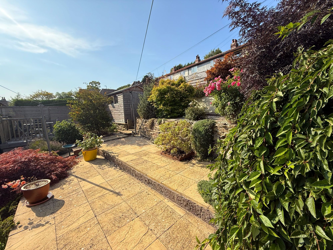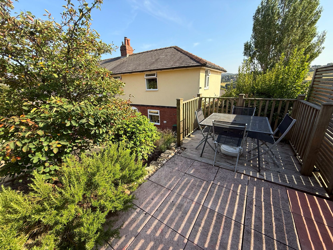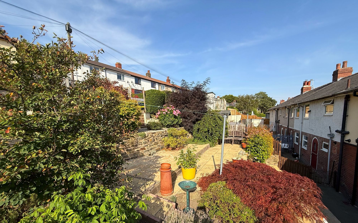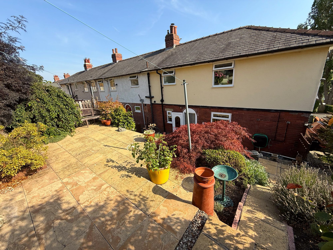3 bedrooms
1 bathroom
2 receptions
3369.11 sq ft
3 bedrooms
1 bathroom
2 receptions
3369.11 sq ft
Entrance PorchUPVC double glazed entrance door to side, UPVC double glazed windows to front & side, tiled floor
Entrance HallwayUPVC double glazed entrance door to front, stairs rising to first floor, part glazed wooden panel doors to lounge & kitchen/diner
Lounge14' 6" x 11' 6" (4.42m x 3.51m)14' 6" x 11' 6" (max)
UPVC double glazed patio door to front, radiator, multi fuel burning stove
Kitchen/Diner18' 1" x 14' 2" (5.51m x 4.32m)18' 1" x 14' 2" (narrowing to 10' 7")
UPVC double glazed windows to front, side & rear, two radiators, range of kitchen wall & base units with work surface over, breakfast bar, stainless steel gas hob with extractor over with glass canopy, built in stainless steel electric double oven, built in microwave, 1.5 stainless steel sink & drainer with chrome mixer tap, integrated dishwasher, integrated fridge/freezer, under stairs storage cupboard, door way to rear lobby
Rear LobbyUPVC double glazed entrance door to rear, tiled floor, doorway to utility room
Utility Room7' 9" x 3' 0" (2.36m x 0.91m)7' 9" x 3'
UPVC double glazed window to rear, kitchen wall cabinets, plumbing for automatic washing machine, wall mounted gas combination boiler, tiled floor
First Floor LandingUPVC double glazed window to rear, picture rail, radiator, wooden panel doors to bedrooms & bathroom
Bedroom One12' 2" x 11' 7" (3.71m x 3.53m)12' 2" x 11' 7" (max)
UPVC double glazed window to front, radiator, built in wardrobes
Bedroom Two14' 2" x 9' 4" (4.32m x 2.84m)14' 2" (max) x 9' 4"
UPVC double glazed window to front, radiator, built in wardrobe, built in storage cupboard
Bedroom Three8' 2" x 8' 1" (2.49m x 2.46m)8' 2" x 8' 1"
UPVC double glazed window to side, radiator
Bathroom8' 7" x 5' 3" (2.62m x 1.60m)8' 7" x 5' 3"
UPVC double glazed window to rear, vanity wash hand basin with chrome mixer tap, low level WC, panel with with chrome mixer tap, chrome mixer valve shower with fixed shower head & attachment, bluetooth mirror glazed shower screen, tiling to walls
Front Garden
Hedge to front boundary, lawned area with planted border, various plants & shrubs, decked patio with wooden balustrade
Rear Garden
Good size terrace rear garden with wooden fence to boundary, paved patio areas & decked seating area, various established plants & shrubs, garden shed, gated rear access, outside water tap
Driveway
Driveway to side providing off road parking for at least 3 vehicles, courtesy lighting, gated access leading to rear garden
28 Warley Wood Ave 62
28 Warley Wood Ave 50
28 Warley Wood Ave 39
28 Warley Wood Ave 32
28 Warley Wood Ave 57
28 Warley Wood Ave 63
28 Warley Wood Ave 56
28 Warley Wood Ave 53
28 Warley Wood Ave 44
28 Warley Wood Ave 47
28 Warley Wood Ave 48
28 Warley Wood Ave 52
28 Warley Wood Ave 36
28 Warley Wood Ave 42
28 Warley Wood Ave 41
28 Warley Wood Ave 37
28 Warley Wood Ave 43
28 Warley Wood Ave 40
28 Warley Wood Ave 34
28 Warley Wood Ave 33
28 Warley Wood Ave 5
28 Warley Wood Ave 14
28 Warley Wood Ave 8
28 Warley Wood Ave 6
28 Warley Wood Ave 11
28 Warley Wood Ave 10
28 Warley Wood Ave 21
28 Warley Wood Ave 20
28 Warley Wood Ave 18
28 Warley Wood Ave 17
28 Warley Wood Ave 16
28 Warley Wood Ave 3
28 Warley Wood Ave 4
28 Warley Wood Ave 2
28 Warley Wood Ave 12
28 Warley Wood Ave 32
28 Warley Wood Ave 23
28 Warley Wood Ave 22
28 Warley Wood Ave 24
28 Warley Wood Ave 26
28 Warley Wood Ave 27
28 Warley Wood Ave 29
28 Warley Wood Ave 25
