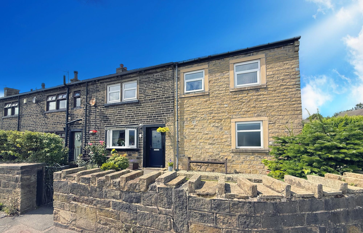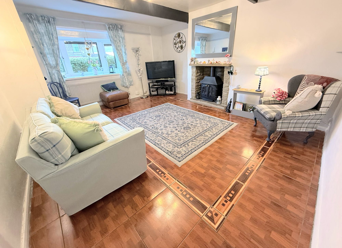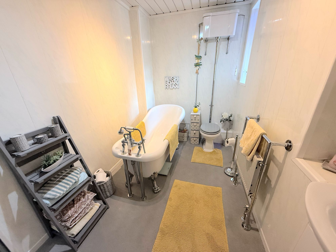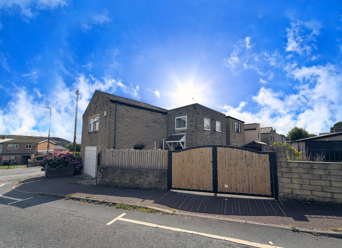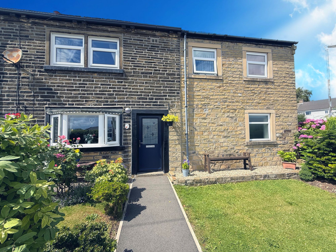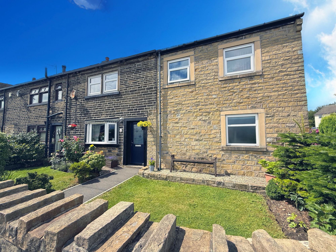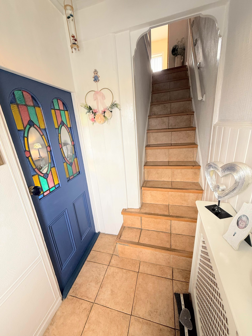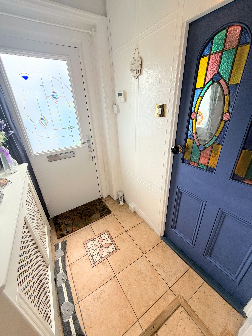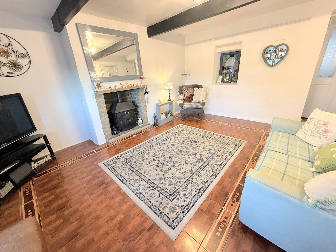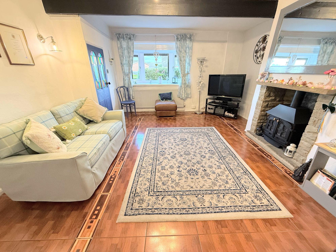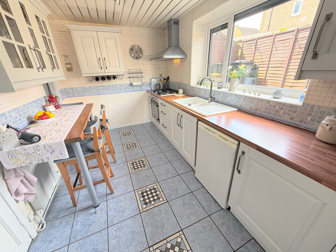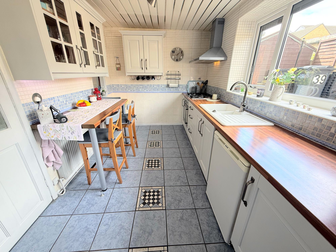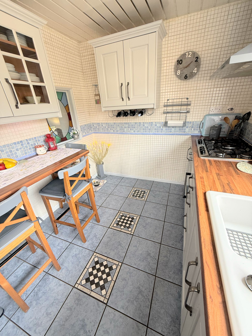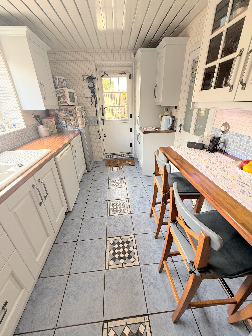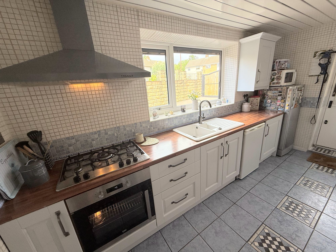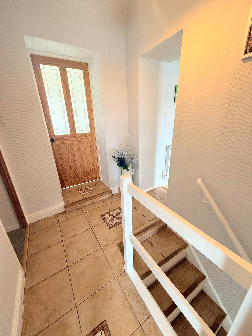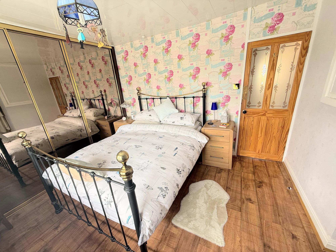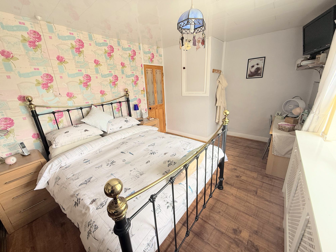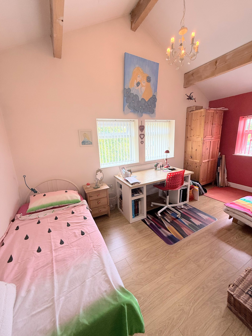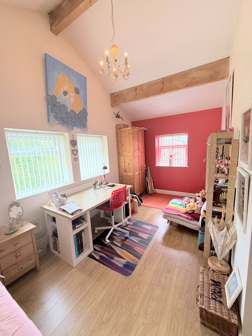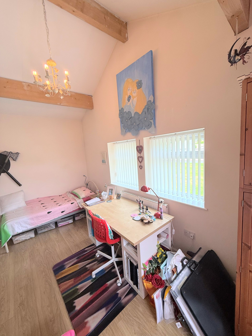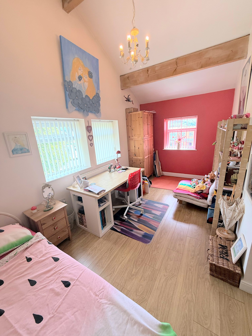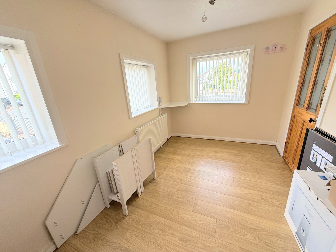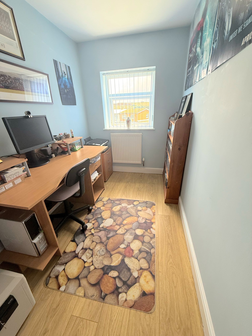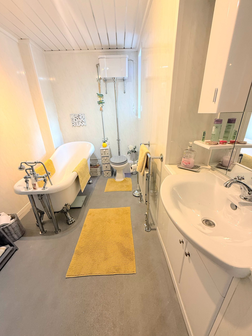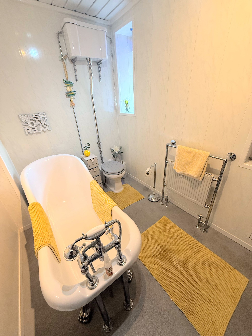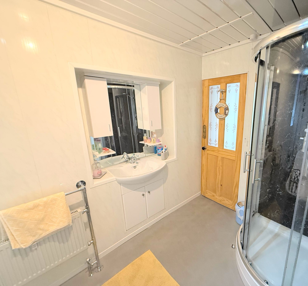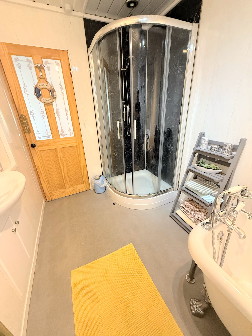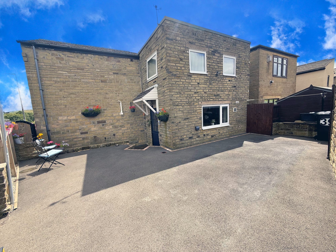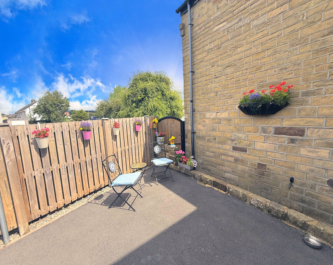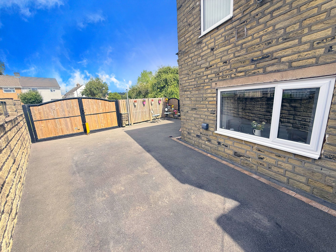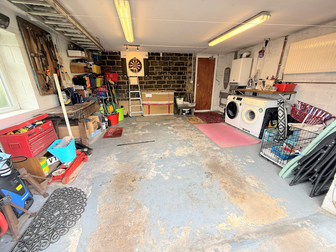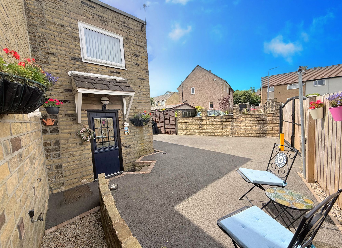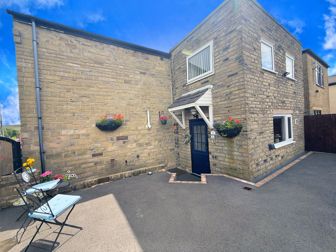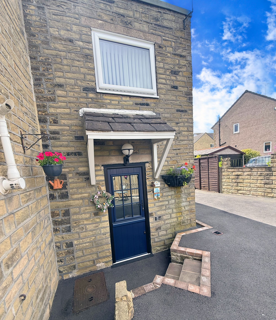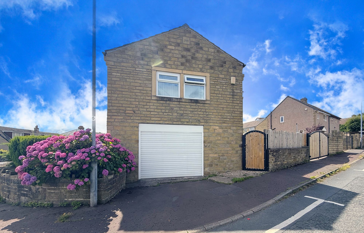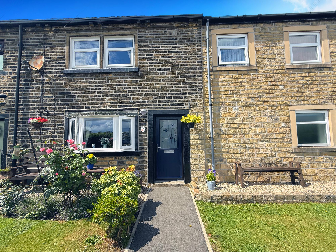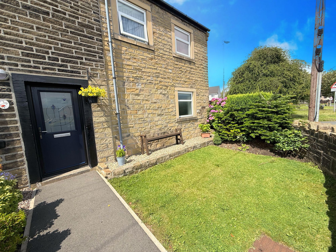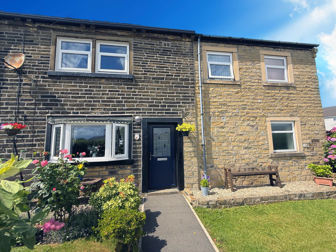4 bedrooms
1 bathroom
1 reception
968.75 sq ft (90 sq m)
2045.14 sq ft
4 bedrooms
1 bathroom
1 reception
968.75 sq ft (90 sq m)
2045.14 sq ft
Presenting a charming four bedroom extended end terrace cottage that exudes character and warmth. This captivating home is conveniently situated in close proximity to Whitehill Community Academy, North Halifax Grammar, and Trinity Academy, ideal for families seeking quality education options.
Upon entering, you are greeted by a welcoming entrance hall that leads to a good size lounge, perfect for relaxation and gatherings. The property features a well-appointed kitchen/breakfast room, accommodating culinary endeavours and family meals.
Upstairs, you will find four bedrooms offering comfortable living spaces. A four-piece bathroom completes the upper level, ensuring convenience for all residents.
Outside, enjoy gardens to the front and rear, providing a tranquil retreat. Additional highlights include an integral garage and gated off-road parking, promising security and convenience.
Schedule a viewing to experience the charm of this delightful property. Viewing by appointment only.
Entrance HallwayGlazed composite entrance door to front, coving to ceiling, radiator, stairs rising to first floor, tiled floor, part glazed wooden panel door to lounge
Lounge16' 5" x 14' 1" (5.00m x 4.29m)16' 5" (max) x 14' 1" (max)
UPVC double glazed bow bay window to front, wooden beams to ceiling, gas 'wood burner style fire', two radiators, tiled floor, stain glass internal window to rear, wooden panel door to cellar head, part glazed wooden panel door to kitchen/breakfast room
Kitchen/Breakfast Room13' 6" x 7' 7" (4.11m x 2.31m)13' 6" x 7' 7"
UPVC double glazed window to rear, range of kitchen wall & base units with work surface over, breakfast bar, stainless steel built in electric oven, x5 ring gas hob with extractor hood over, 1.5 sink & drainer with mixer tap, space for fridge/freezer, radiator, tiled walls, tiled floor, Part glazed, composite stable door to side
Inner LobbySteps leading down to cellar, wooden door to integral garage
CellarUseful keeping cellar
First Floor LandingPart glazed wooden panel doors to bedrooms & bathroom, tiled floor, radiator
Bedroom One16' 9" x 10' 2" (5.11m x 3.10m)16' 9" (max) x 10' 2" (max)
UPVC double glazed window to front, built in wardrobe, radiator, laminate floor, built in storage cupboard, loft hatch
Bedroom Two15' 7" x 10' 9" (4.75m x 3.28m)15' 7" x 10' 9" (narrowing to 8' 2")
Two UPVC double glazed windows to side, UPVC double glazed window to front, radiator, vaulted ceiling with exposed wooden beams, laminate floor
Bedroom Three13' 7" x 7' 7" (4.14m x 2.31m)13' 7" x 7' 7"
Two UPVC double glazed windows to rear, UPVC double glazed window to side, radiator, laminate floor
Bedroom Four9' 4" x 5' 5" (2.84m x 1.65m)9' 4" x 5' 5"
UPVC double glazed window to front, radiator, loft hatch, laminate floor
Bathroom11' 7" x 6' 1" (3.53m x 1.85m)11' 7" x 6' 1"
UPVC double glazed window to rear, four piece bathroom suite comprising corner shower enclosure with chrome shower mixer valve, fixed shower head & shower attachment, freestanding roll top bath with chrome mixer tap incorporating shower attachment, WC with high level cistern, vanity wash hand basin with chrome mixer tap & storage cupboard under, pvc panels to walls & ceiling, heated towel radiator
Front Garden
Enclosed, well maintained garden to front with stone wall to boundary, gated access with path leading to entrance, lawned areas with planted borders, various plants & shrubs
Rear Garden
Enclosed, low maintenance garden to rear, gated access with path leading to rear property entrance, double gated access leading to off road parking, outside courtesy lighting, electrical power socket, outside water tap
Garage
Integral garage with electric roller shutter garage door to side, UPVC double glazed window to front, power & lighting connected, radiator, wall mounted gas combination boiler, plumbing for automatic washing machine
Driveway
Enclosed driveway to rear providing off road parking for 2-3 vehicles
39 MBR 53
39 MBR Lounge New 2
39 MBR 3
39 MBR 50
39 MBR 62
39 MBR 54
39 MBR 19
39 MBR 20
39 MBR Lounge New 4
39 MBR Lounge New 3
39 MBR 21
39 MBR 22
39 MBR 23
39 MBR 24
39 MBR 25
39 MBR 7
39 MBR 10
39 MBR 11
39 MBR 13
39 MBR 14
39 MBR 16
39 MBR 18
39 MBR 8
39 MBR 12
39 MBR 1
39 MBR 4
39 MBR 5
39 MBR 6
39 MBR 31
39 MBR 27
39 MBR 30
39 MBR 47
39 MBR 34
39 MBR 28
39 MBR 33
39 MBR 51
39 MBR 59
39 MBR 58
39 MBR 60
