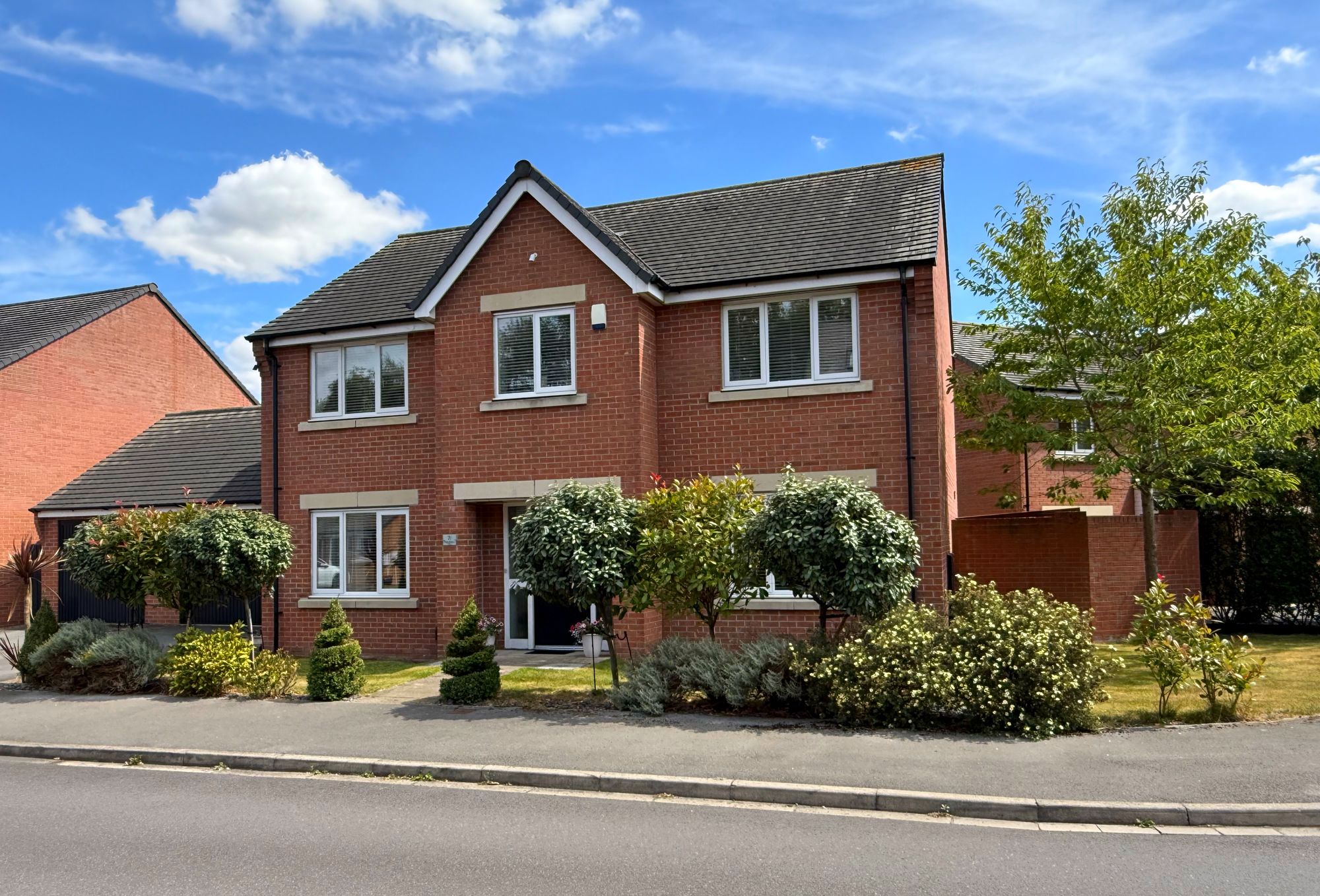4 bedrooms
3 bathrooms
2 receptions
4746.89 sq ft
4 bedrooms
3 bathrooms
2 receptions
4746.89 sq ft
Entrance HallwayGlazed entrance door to front, two double glazed windows to front, stairs rising to first floor, radiator, under stairs storage cupboard, tiled floor, wooden panel doors to cloakroom, lounge, kitchen/diner & dining room
Cloakroom6' 1" x 3' 2" (1.85m x 0.97m)6' 1" x 3' 2"
Corner vanity wash hand basin with mixer tap, low level WC, radiator, tiled floor, ceiling mounted extractor fan
Lounge23' 2" x 11' 2" (7.06m x 3.40m)23' 2" x 11' 2"
UPVC double glazed window to front, coving to ceiling, two radiators, inset electric fire, UPVC double glazed patio doors to rear
Kitchen/Diner12' 8" x 12' 0" (3.86m x 3.66m)12' 8" x 12'
UPVC double glazed window to rear, range of kitchen wall & base units with solid work surface over, 1.5 under counter sink with chrome mixer tap, integrated dishwasher, twin stainless steel electric ovens, integrated fridge/freezer, gas hob with stainless steel extractor hood over, island with solid work surface over & storage under, tiled floor, radiator, wooden panel door to utility room, opening to dining room/snug
Dining Room10' 7" x 9' 3" (3.23m x 2.82m)10' 7" x 9' 3"
UPVC double glazed window to front, coving to ceiling, radiator, tiled floor
Utility Room7' 1" x 6' 1" (2.16m x 1.85m)7' 1" x 6' 1
Glazed entrance door to rear, range of kitchen wall & base units with work surface over, stainless steel sink & drainer with chrome mixer tap, plumbing for automatic washing machine, space for tumble dryer, wall mounted gas boiler, radiator, tiled floor
First Floor LandingUPVC double glazed window to front, radiator, loft hatch, built in cupboard housing hot water cylinder, wooden panel doors to bedroom & bathroom
Bedroom One14' 5" x 13' 7" (4.39m x 4.14m)14' 5" (max) x 13' 7" (max)
UPVC double glazed window to front, radiator, built in wardrobes, wooden panel door to en-suite
En-Suite6' 0" x 5' 8" (1.83m x 1.73m)6' x 5' 8"
Low level WC with concealed cistern, corner shower enclosure with shower mixer valve, fixed shower head & shower attachment, wall mounted vanity wash hand basin with mixer tap & storage under, radiator, ceiling mounted extractor fan, tiling to walls, tiled floor
Bedroom Two10' 6" x 9' 2" (3.20m x 2.79m)10' 6" (max) x 9' 2" (max)
UPVC double glazed window to front, radiator, built in wardrobe
Bedroom Three12' 0" x 9' 5" (3.66m x 2.87m)12' x 9' 5"
UPVC double glazed window to rear, radiator, built in wardrobe
Bedroom Four11' 3" x 9' 3" (3.43m x 2.82m)11' 3" x 9' 3"
UPVC double glazed window to rear, radiator, built in wardrobes
Bathroom9' 7" x 5' 9" (2.92m x 1.75m)9' 7" x 5' 9"
UPVC double glazed window to rear, four piece bathroom suite comprising corner shower enclosure with shower mixer valve, fixed shower head & shower attachment, low level WC, panel bath with mixer tap incorporating shower attachment, ceiling mounted extractor fan, radiator, tiling to walls, laminate floor
Annexe18' 8" x 18' 5" (5.69m x 5.61m)18' 8" (max) (narrowing to 10' 7") x 18' 5" (max) (narrowing to 10')
Useful annexe providing a flexible space which could be used as a games room, home office, guest room.
Glazed entrance door to rear, UPVC double glazed bi-fold doors to rear, two wall mounted electric heaters, loft hatch with built in ladders, laminate floor
Storage Room8' 7" x 8' 7" (2.62m x 2.62m)8' 7" x 8' 7"
Metal up & over garage door to front, power & lighting connected
Front Garden
Lawned garden to front with various plants & shrubs, path leading to front entrance
Rear Garden
Good size rear garden, wooden fence to boundary, paved patio leading to lawn, various plants, shrubs & raised planted border, decked area providing space for garden shed, outside water tap, outside courtesy lights, gate access to front
Driveway
Driveway providing off road parking for two vehicles, EV charging point
7 Ameilia 75
7 Ameilia 33
7 Ameilia 70
7 Ameilia 20
7 Ameilia 76
7 Ameilia 74
7 Ameilia 38
7 Ameilia 43
7 Ameilia 64
7 Ameilia 68
7 Ameilia 72
7 Ameilia 31
7 Ameilia 34
7 Ameilia 30
7 Ameilia 27
7 Ameilia 26
7 Ameilia 25
7 Ameilia 36
7 Ameilia 46
7 Ameilia 47
7 Ameilia 54
7 Ameilia 55
7 Ameilia 60
7 Ameilia 56
7 Ameilia 57
7 Ameilia 52
7 Ameilia 53
7 Ameilia 48
7 Ameilia 50
7 Ameilia 44
7 Ameilia 45
7 Ameilia 62
7 Ameilia 81
7 Ameilia 12
7 Ameilia 10
7 Ameilia 5
7 Ameilia 21
7 Ameilia 22
7 Ameilia 15
7 Ameilia 17
7 Ameilia 13








































