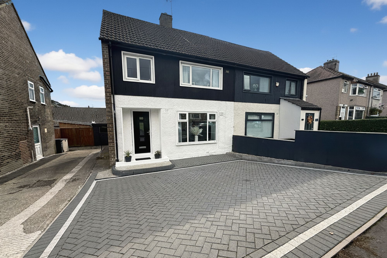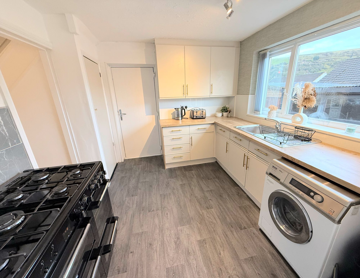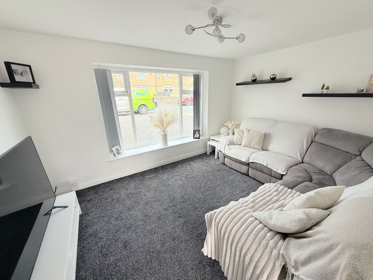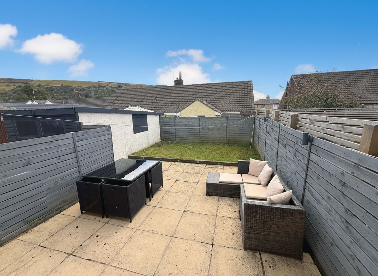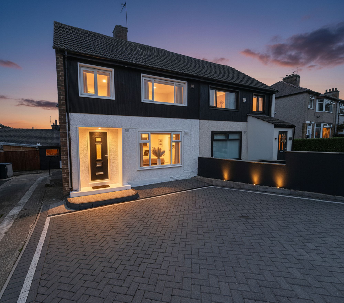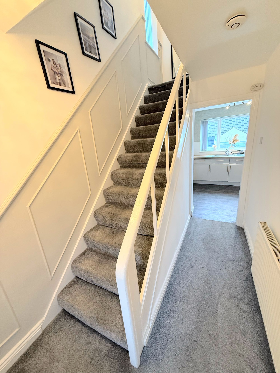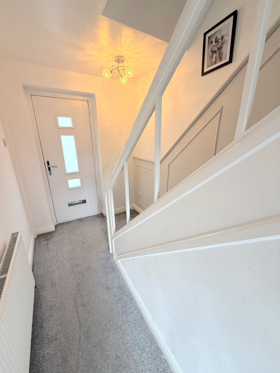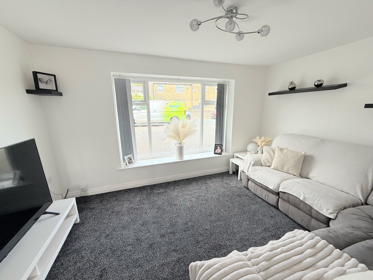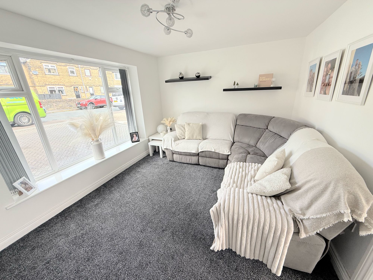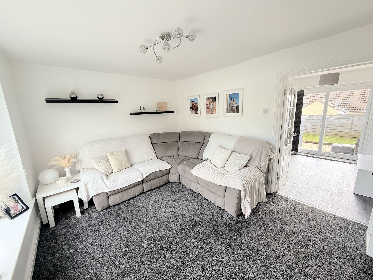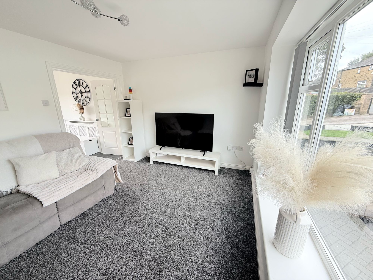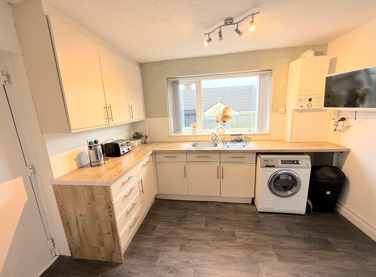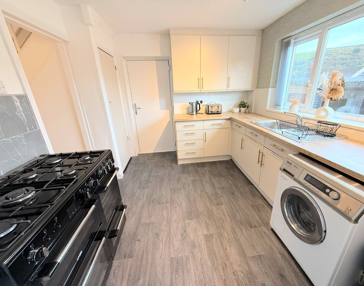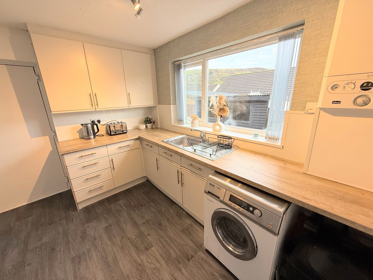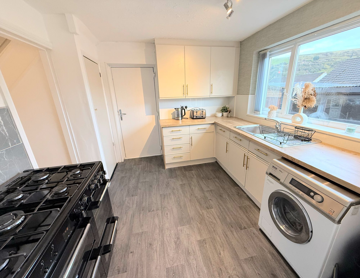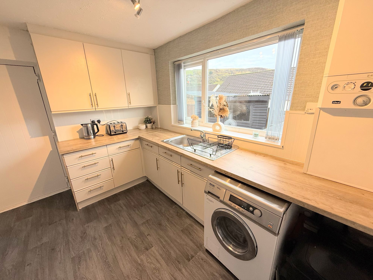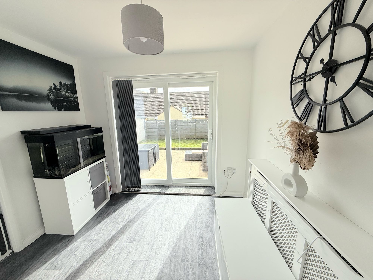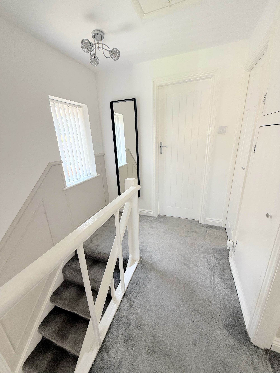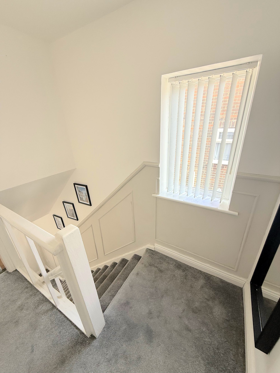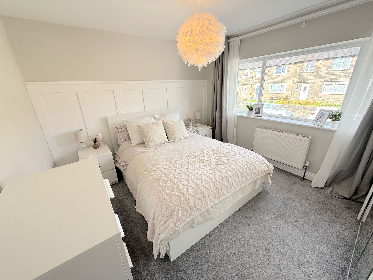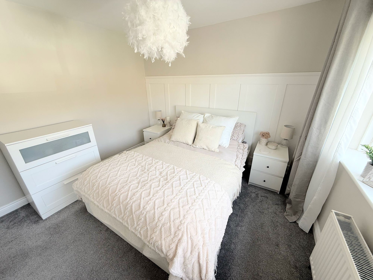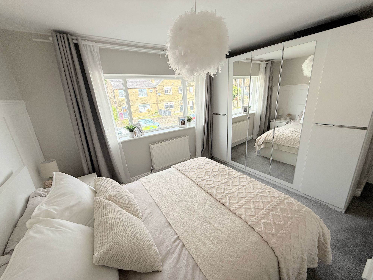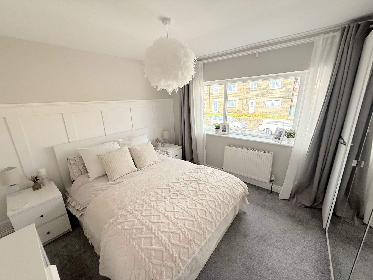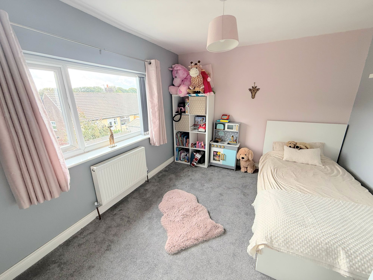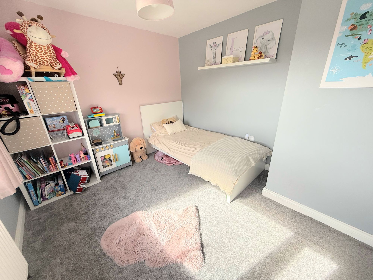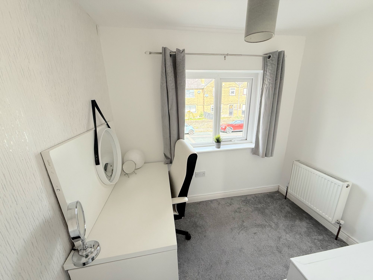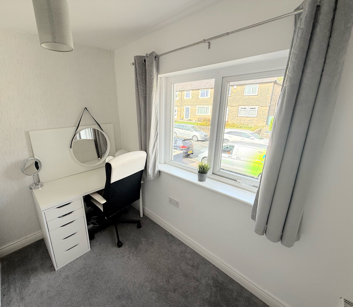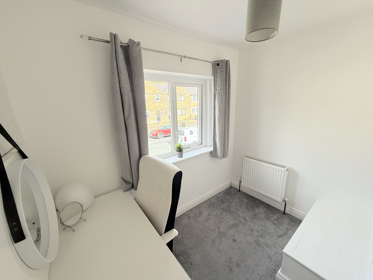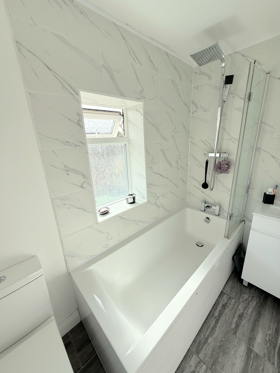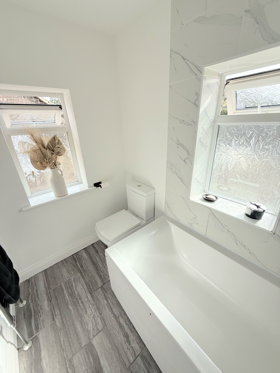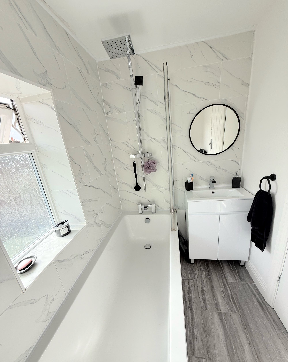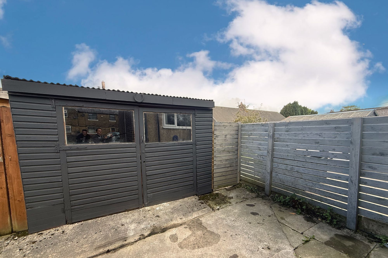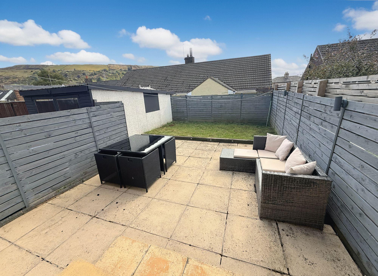3 bedrooms
1 bathroom
2 receptions
1969.8 sq ft
3 bedrooms
1 bathroom
2 receptions
1969.8 sq ft
This well-presented three-bedroom semi-detached house is situated in a sought-after location & close to popular schools & local amenities.
Upon entering, you are greeted by an inviting entrance hallway leading to the kitchen, good size lounge & separate dining room perfect for entertaining.
The first floor boasts three bedrooms & a family bathroom, offering ample space for comfortable living.
Additional features include shared driveway off-road parking & a detached garage, ensuring both practicality and convenience.
Completing this charming property is a south facing rear garden offering a tranquil sanctuary to relax and unwind.
Also benefits from double glazing, gas central heating & no upward chain.
Don't miss out on this property. Book a viewing today!
Entrance HallwayPart glazed composite entrance door to front, radiator, doorway to kitchen, stairs rising to first floor, paneled feature wall to staircase
Kitchen10' 7" x 9' 4" (3.23m x 2.84m)10' 7" (max) x 9' 4" (max)
Composite entrance door to side, UPVC double glazed window to rear, range of kitchen wall & base units with work surface over & tiled splash back, stainless steel sink & drainer with chrome mixer tap, space for cooker, plumbing for automatic washing machine, wall mounted gas combination boiler, under stairs storage cupboard, laminate floor, doorway to dining room
Dining Room9' 4" x 9' 1" (2.84m x 2.77m)9' 4" (max) x 9' 1" (max)
UPVC double glazed sliding patio door to rear, radiator, laminate floor, part glazed wooden double doors to lounge
Lounge13' 8" x 10' 3" (4.17m x 3.12m)13' 8" x 10' 3"
UPVC double glazed window to front, radiator
First Floor LandingUPVC double glazed window to side, loft hatch, built in storage cupboard, wooden panel doors to bedrooms & bathroom
Bedroom One13' 4" x 10' 3" (4.06m x 3.12m)13' 4" (narrowing to 11' 6") x 10' 3"
UPVC double glazed window to front, radiator, paneled feature wall
Bedroom Two13' 4" x 9' 5" (4.06m x 2.87m)13' 4" (narrowing to 11' 7") x 9' 5" (narrowing to 7' 4")
UPVC double glazed window to rear, radiator
Bedroom Three8' 1" x 7' 6" (2.46m x 2.29m)8' 1" (max) 7' 6" (max)
UPVC double glazed window to front, radiator, built in storage cupboard
Bathroom7' 9" x 4' 9" (2.36m x 1.45m)7' 9" x 4' 9"
UPVC double glazed windows to side & rear, low level WC, vanity wash hand basin with chrome mixer tap, panel bath with chrome mixer tap, chrome mixer valve shower with fixed shower head & attachment, glazed shower screen, tiling to walls, chrome heated towel radiator, tiled floor
Rear Garden
South facing rear garden with paved patio area leading to lawn, gated access to side, outside courtesy lights
Garage
Single detached garage with part glazed wooden double doors to front
Off Street
Block paved driveway to front providing off street parking
ai-enhanced-clean-693c16a988d66
45 Beechwood Kitchen New 7
45 Beechwood Road 48
ai-enhanced-clean-693c16ca37500
ai-enhanced-clean-693c1aac45b74
45 Beechwood Hall New 1
45 Beechwood Road 32
45 Beechwood Road 47
45 Beechwood Road 49
45 Beechwood Road 51
45 Beechwood Road 52
45 Beechwood Kitchen New 3
45 Beechwood Kitchen New 2
45 Beechwood Kitchen New 4
45 Beechwood Kitchen New 5
45 Beechwood Kitchen New 6
45 Beechwood Road 44
45 Beechwood Road 17
45 Beechwood Road 20
45 Beechwood Road 7
45 Beechwood Road 11
45 Beechwood Road 14
45 Beechwood Road 12
45 Beechwood Road 31
45 Beechwood Road 30
45 Beechwood Road 3
45 Beechwood Road 4
45 Beechwood Road 6
45 Beechwood Road 21
45 Beechwood Road 24
45 Beechwood Road 23
45 Beechwood Road 58
ai-enhanced-clean-693c182d331d4
ai-enhanced-clean-693c1846849df
