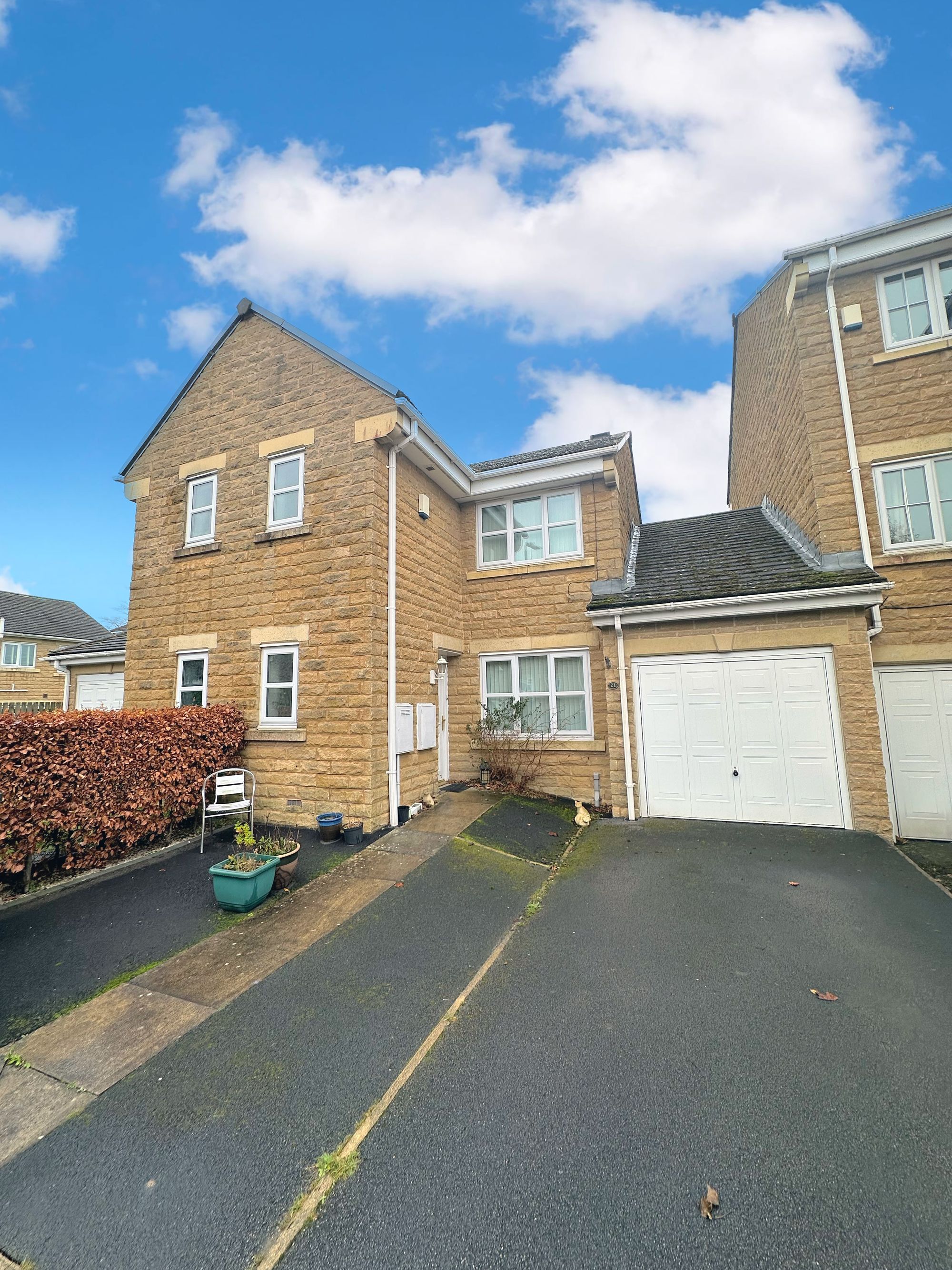3 bedrooms
3 bathrooms
2 receptions
871.88 sq ft (81 sq m)
2271.19 sq ft
3 bedrooms
3 bathrooms
2 receptions
871.88 sq ft (81 sq m)
2271.19 sq ft
Entrance HallPart glazed entrance door to side, wooden panel doors to downstairs cloakroom & lounge
CloakroomUPVC double glazed window to front, low level WC, pedestal wash hand basin with chrome taps, radiator
Lounge15' 3" x 13' 8" (4.65m x 4.17m)15' 3" (max) x 13' 8" (max)
UPVC double glazed window to front, radiator, stairs rising to first floor, electric fire with surround & hearth, wooden panel door to integral garage, archway to dining room
Dining Room12' 2" x 8' 0" (3.71m x 2.44m)12' 2" x 8'
UPVC double glazed double doors to rear, radiator, under stairs storage cupboard, laminate floor, archway to kitchen
Kitchen10' 3" x 8' 0" (3.12m x 2.44m)10' 3" x 8'
UPVC double glazed window to rear, range of kitchen wall & base units with work surface over & tiled splash back, built in stainless steel electric oven, gas hob with integrated extractor hood over, 1.5 stainless steel sink & drainer with chrome mixer tap, plumbing for automatic washing machine
First Floor LandingLoft hatch, wooden panel doors to bedrooms & bathroom
Bedroom One13' 8" x 8' 6" (4.17m x 2.59m)13' 8" (max) x 8' 6" (max)
UPVC double glazed window to front, radiator, storage cupboard housing hot water cylinder, built in wardrobes, laminate floor, wooden panel door to en-suite
En-SuiteUPVC double glazed window to front, low level WC, pedestal wash hand basin with chrome mixer tap, walk in shower enclosure with electric shower & attachment, towel radiator, ceiling mounted extractor fan, tiled walls to half height, full height within shower area
Bedroom Two9' 1" x 7' 4" (2.77m x 2.24m)9' 1" x 7' 4"
UPVC double glazed window to rear, radiator
Bedroom Three6' 8" x 6' 0" (2.03m x 1.83m)6' 8" (narrowing to 5' 9") x 6' (max)
UPVC double glazed window to rear, radiator, laminate floor
Bathroom7' 4" x 5' 3" (2.24m x 1.60m)7' 4" x 5' 3"
Panel bath with chrome taps, low level WC, pedestal wash hand basin with chrome mixer tap, ceiling mounted extractor fan, tiled walls to half height
Front Garden
Low maintenance area to front with hedge to side, path leading to entrance
Rear Garden
Enclosed rear garden with wooden picket fence to boundary, artificial lawned area with slate border, path leading to rear, outside water tap
Driveway
Hard standing driveway providing off road parking for approx 2 vehicles & leading to garage
Garage
Integral garage with metal up & over door to front, power & lighting connected, wall mounted gas boiler, loft hatch, wooden panel door leading to lounge
21 Oakwood Gardens 18
21 Oakwood Gardens 14
21 Oakwood Gardens 12
21 Oakwood Gardens 8
21 Oakwood Gardens 4
21 Oakwood Gardens 15
21 Oakwood Gardens 16
21 Oakwood Gardens 1
21 Oakwood Gardens 3
21 Oakwood Gardens 2
21 Oakwood Gardens 11
21 Oakwood Gardens 13
21 Oakwood Gardens 9
21 Oakwood Gardens 6
21 Oakwood Gardens 5
21 Oakwood Gardens 10
21 Oakwood Gardens 7
21 Oakwood Gardens 17

















