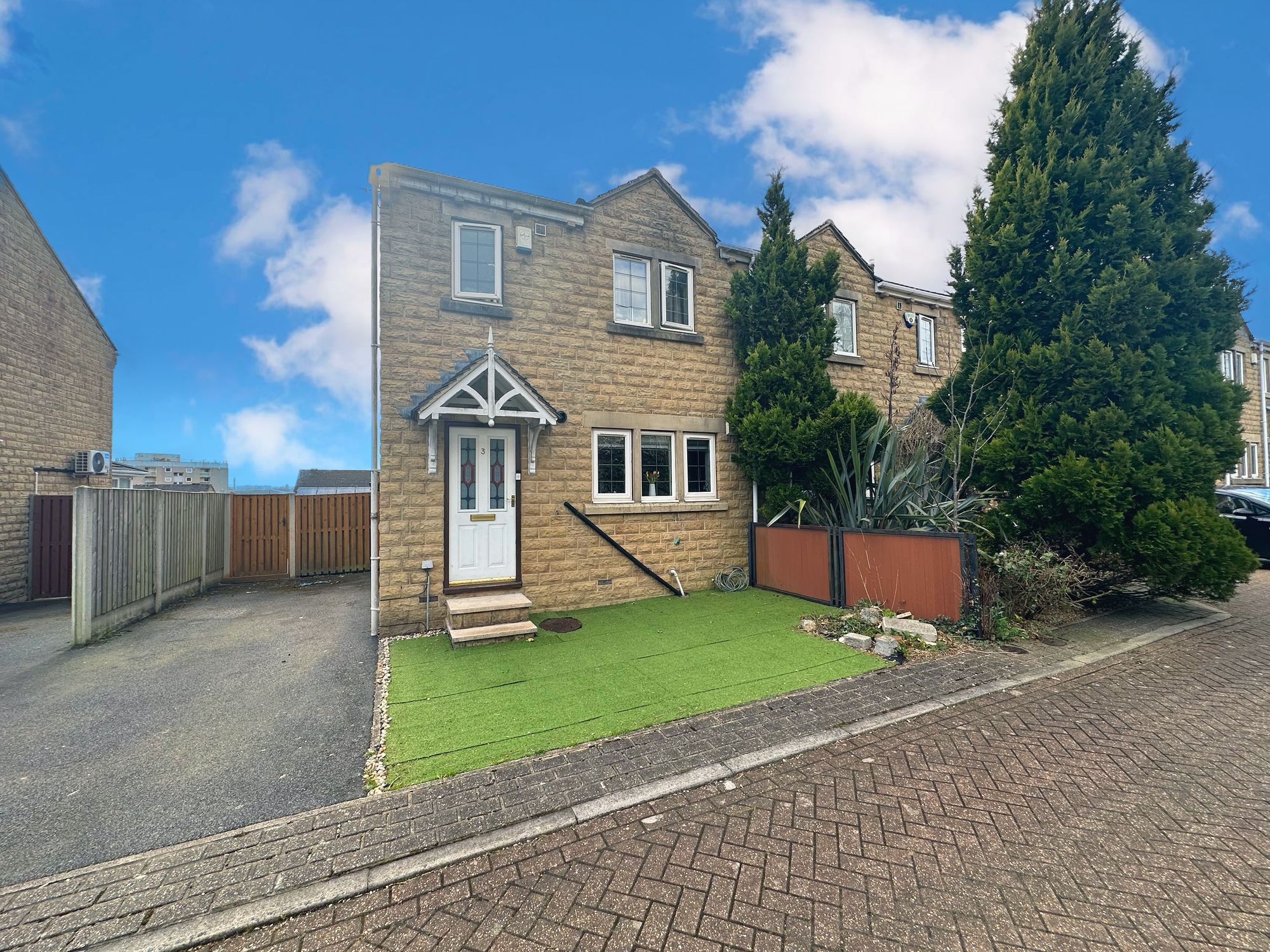3 bedrooms
1 bathroom
2 receptions
2895.49 sq ft
3 bedrooms
1 bathroom
2 receptions
2895.49 sq ft
A three bedroom semi-detached house presents a delightful opportunity for a new homeowner.
The property is located within a cul de sac, close to local amenities. An inviting entrance hall leads to a modern kitchen and a spacious lounge/diner, perfect for relaxed family living.
The addition of a conservatory enhances the living space, offering a tranquil retreat for all seasons.
Ascending the staircase, discover three well-proportioned served by a family bathroom.
The rear garden provides a peaceful haven with a low maintenance lawn and a driveway offers off-road parking for two vehicles.
Viewing is strictly by appointment only.
Entrance HallPart glazed entrance door to front, UPVC double glazed window to side, radiator, stairs rising to first floor, part glazed wooden panel door to kitchen
Kitchen12' 8" x 9' 6" (3.86m x 2.90m)12' 8" (max) x 9' 6"
Three UPVC double glazed windows to front, range of kitchen wall & base units with work surfaces over, tiled splash back, stainless steel five ring gas hob with stainless steel chimney extractor hood over, built in electric oven, plumbing for automatic washing machine & dishwasher, sink & drainer with chrome mixer tap, radiator, tiled floor, part glazed wooden panel door to lounge/diner
Lounge/Diner16' 0" x 14' 2" (4.88m x 4.32m)16' (max) x 14' 2" (max)
UPVC double glazed window to rear, coving to ceiling, two radiators, under stair storage cupboard, laminate floor, UPVC double glazed double doors to rear
Conservatory10' 0" x 8' 7" (3.05m x 2.62m)10' x 8' 7"
UPVC double glazed windows to sides & rear, UPVC double glazed double doors to side, radiator, laminate floor
First Floor LandingUPVC double glazed window to side, loft hatch with built in ladders, wooden panel doors to bedrooms & bathroom
Bedroom One14' 3" x 9' 0" (4.34m x 2.74m)14' 3" x 9' (including built in wardrobe)
UPVC double glazed window to rear, radiator, built in wardrobe
Bedroom Two9' 7" x 9' 0" (2.92m x 2.74m)9' 7" x 9' (including built in wardrobe)
UPVC double glazed window to front, radiator, built in wardrobe
Bedroom Three10' 6" x 6' 8" (3.20m x 2.03m)10' 6" x 6' 8"
UPVC double glazed window to rear, radiator
Bathroom6' 6" x 5' 8" (1.98m x 1.73m)6' 6" x 5' 8"
UPVC double glazed window to front, low level WC, pedestal wash hand basin with chrome mixer tap, panel bath with chrome mixer tap, chrome mixer valve shower & attachment, chrome heated towel radiator, tiled walls, tiled floor, wall mounted extractor fan
Front Garden
Low maintenance lawn to front leading to entrance door, outside water tap
Rear Garden
Enclosed rear garden, with wooden fence to boundary, two decked patio areas leading to low maintenance lawn & additional garden area, outside water tap, gated access to side
Driveway
Driveway to side proving off road parking for two vehicles
3 Old Schools Gardens 3
3 Old Schools Gardens 20
3 Old Schools Gardens 13
3 Old Schools Gardens 8
3 Old Schools Gardens 9
3 Old Schools Gardens 21
3 Old Schools Gardens 23
3 Old Schools Gardens 19
3 Old Schools Gardens 14
3 Old Schools Gardens 12
3 Old Schools Gardens 18
3 Old Schools Gardens 5
3 Old Schools Gardens 27
3 Old Schools Gardens 28
3 Old Schools Gardens 26
3 Old Schools Gardens 25
3 Old Schools Gardens 24
3 Old Schools Gardens 29
3 Old Schools Gardens 6
3 Old Schools Gardens 7
3 Old Schools Gardens 10
3 Old Schools Gardens 11





















