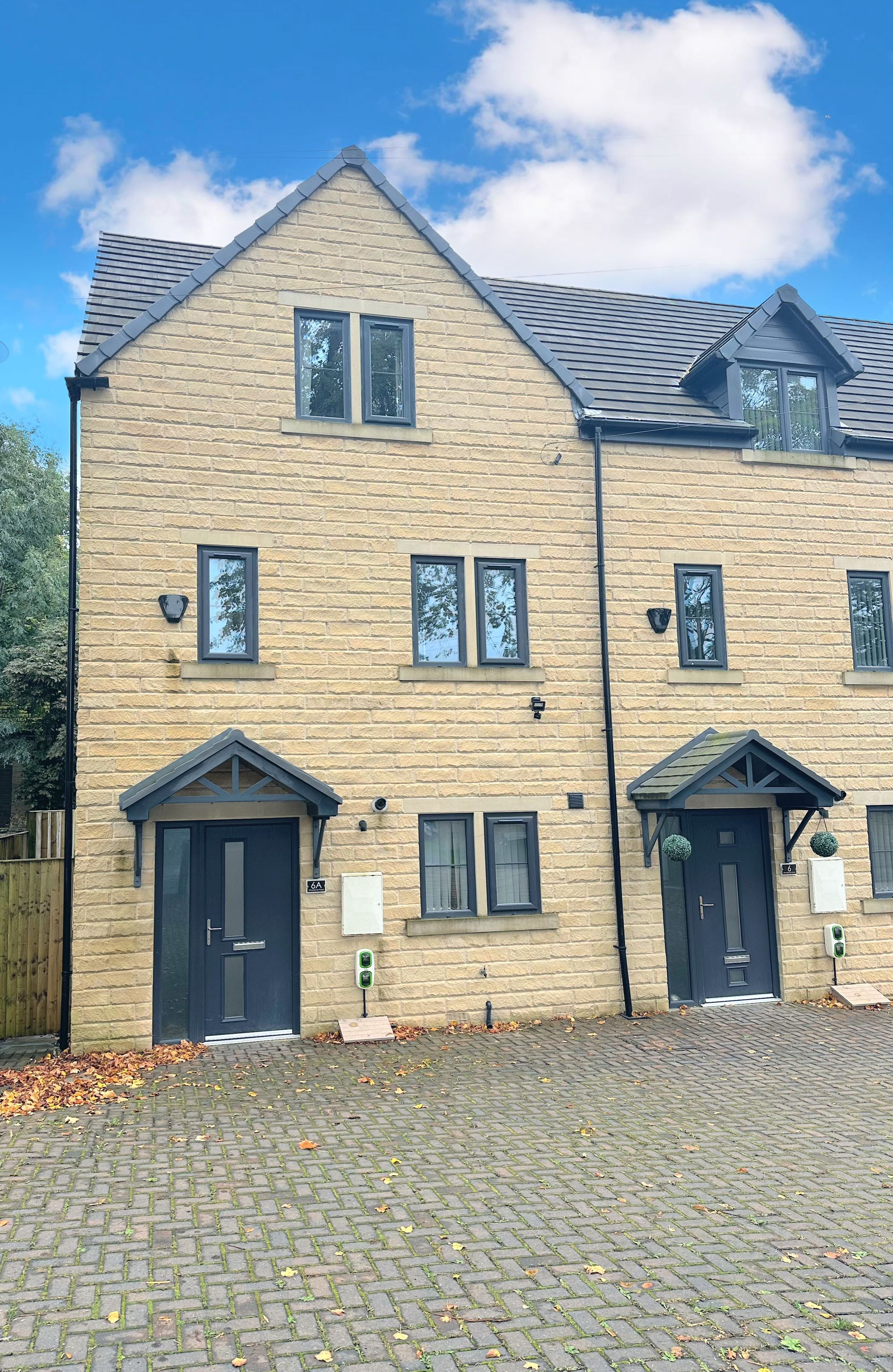3 bedrooms
3 bathrooms
1 reception
1130.21 sq ft (105 sq m)
1862.16 sq ft
3 bedrooms
3 bathrooms
1 reception
1130.21 sq ft (105 sq m)
1862.16 sq ft
Entrance HallwayGlazed composite entrance door to front, UPVC double glazed window to front, radiator, laminate floor, stairs rising to first floor, under stairs storage cupboard, wooden panel doors to downstairs cloakroom & kitchen
CloakroomLow level WC, vanity wash hand basin with chrome mixer tap, wall mounted extractor fan, radiator, laminate floor
Kitchen13' 7" x 8' 8" (4.14m x 2.64m)13' 7" x 8' 8"
UPVC double glazed window to front, range of kitchen wall & base units with work surface over, built in stainless steel electric oven, electric hob with stainless steel splash back & extractor fan over with glass canopy, integrated fridge/freezer, integrated washer/dryer, integrated dishwasher, stainless steel sink & drainer with chrome mixer tap, wall mounted gas combination boiler, radiator, laminate floor
Lounge16' 1" x 10' 1" (4.90m x 3.07m)16' 1" x 10' 1"
UPVC double glazed sliding patio door to rear, radiator, laminate floor
First Floor LandingUPVC double glazed window to front, wooden panel doors to bedrooms two, three, bathroom & stairs to second floor
Bedroom Two16' 1" x 10' 1" (4.90m x 3.07m)16' 1" x 10' 1"
UPVC double glazed window to rear, radiator, wooden panel door to built in wardrobe
Bathroom8' 8" x 5' 3" (2.64m x 1.60m)8' 8" x 5' 3"
Four piece bathroom suite comprising low level WC, pedestal wash hand basin with chrome mixer tap, panel bath with chrome mixer tap incorporating shower attachment, corner shower enclosure with chrome mixer valve shower, fixed shower head & shower attachment, ceiling mounted extractor fan, tiled walls to half height, full height with shower enclosure, chrome heated towel radiator
Bedroom Three8' 8" x 7' 7" (2.64m x 2.31m)8' 8" x 7' 7"
UPVC double glazed window to front, radiator
Bedroom One16' 1" x 13' 3" (4.90m x 4.04m)16' 1" (max) x 13' 3"
UPVC double glazed window to front, radiator, wooden panel door to office
Office10' 2" x 9' 0" (3.10m x 2.74m)10' 2" x 9'
Double glazed Velux window to rear, radiator, wooden panel door to en suite
En Suite10' 2" x 6' 7" (3.10m x 2.01m)Double glazed Velux window to rear, three piece bathroom suite comprising vanity wash hand basin with chrome mixer tap, low level WC, corner shower enclosure with chrome mixer shower valve with fixed shower head & shower attachment, ceiling mounted extractor fan, tiled walls to half height, full height within shower enclosure, chrome heated towel radiator
Rear Garden
Wall, fence to boundary, paved patio area leading to low maintenance turf, gated access to side, outside security light, outside power socket
Allocated
Block paved resident parking, EV charger to front
6A Woodlands Road 18
6A Woodlands Road 17
6A Woodlands Road 29
6A Woodlands Road 8
6A Woodlands Road 2
6A Woodlands Road 40
6A Woodlands Road 14
6A Woodlands Road 13
6A Woodlands Road 16
6A Woodlands Road 15
6A Woodlands Road 10
6A Woodlands Road 12
6A Woodlands Road 19
6A Woodlands Road 21
6A Woodlands Road 22
6A Woodlands Road 25
6A Woodlands Road 26
6A Woodlands Road 27
6A Woodlands Road 28
6A Woodlands Road 33
6A Woodlands Road 34
6A Woodlands Road 30
6A Woodlands Road 32
6A Woodlands Road 38
6A Woodlands Road 36
6A Woodlands Road 35
6A Woodlands Road 6
6A Woodlands Road 7
6A Woodlands Road 5




























