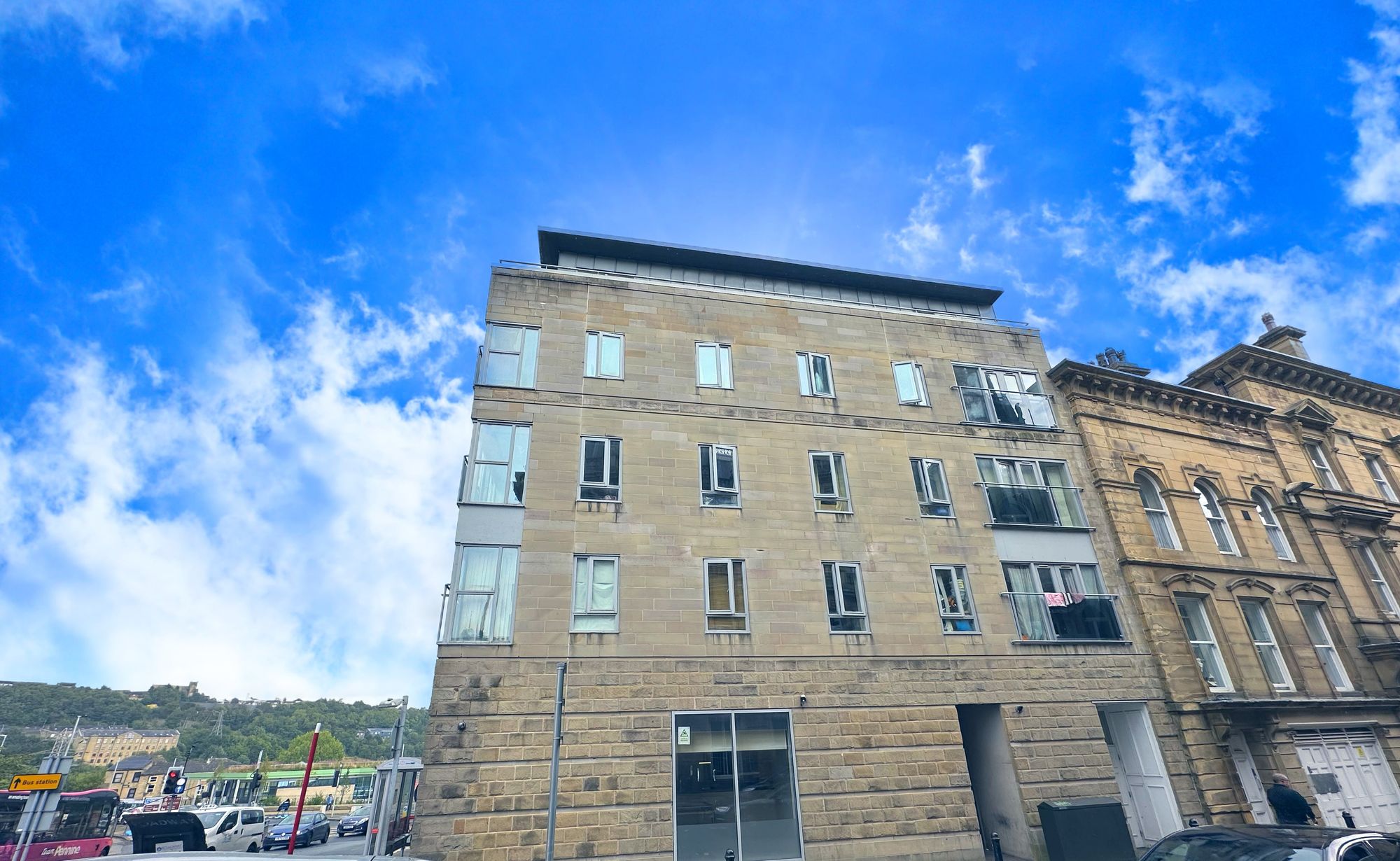2 bedrooms
1 bathroom
1 reception
5500.36 sq ft
2 bedrooms
1 bathroom
1 reception
5500.36 sq ft
Being sold via secure sale online bidding. Terms & conditions apply. Starting bid £20,000
Two bedroom apartment located in Halifax tow centre.
Comprises entrance hallway, open plan lounge/kitchen/diner, two bedrooms & bathroom.
Viewing by appointment
Entrance HallwayWooden entrance door, wall mounted electric heater, intercom, wooden doors to bedrooms, bathroom, living space & storage cupboard housing hot water cylinder
Lounge/Diner21' 2" x 12' 3" (6.45m x 3.73m)21' 2" x 12' 3" (open lounge/diner/kitchen)
Double glazed windows to front & side, double glazed double doors to front, wall mounted electric storage heater
KitchenRange of kitchen wall & base units with work surfaces over, tiled splash back, stainless steel electric oven, stainless steel electric hob with extractor hood over, stainless steel sink & drainer with chrome mixer tap, integrated dishwasher, plumbing for automatic washing machine, integrated fridge/freezer, double glazed window to front
Bedroom One17' 4" x 8' 2" (5.28m x 2.49m)17' 4" (narrowing to 9' 2") x 8' 2" (max)
Double glazed window to side, wall mounted electric heater
Bedroom Two9' 2" x 8' 0" (2.79m x 2.44m)9' 2" x 8'
Double glazed window to side, wall mounted electric heater
Bathroom7' 2" x 5' 8" (2.18m x 1.73m)7' 2" x 5' 8"
Three piece bathroom suite comprising low level WC, pedestal wash hand basin with taps, panel bath with mixer tap incorporating shower attachment, tiled wall to bath/shower area, ceiling mounted extractor fan, wall mounted electric towel radiator
11 Crossley Sale Pic 13
11 Crossley Sale Pic 15
11 Crossley Sale Pic 6
11 Crossley Sale Pic 9
11 Crossley Sale Pic 11
11 Crossley Sale Pic 5
11 Crossley Sale Pic 7
11 Crossley Sale Pic 10
11 Crossley Sale Pic 8
11 Crossley Sale Pic 12
11 Crossley Sale Pic 1
11 Crossley Sale Pic 2
11 Crossley Sale Pic 3
11 Crossley Sale Pic 4
11 Crossley Sale Pic 14














