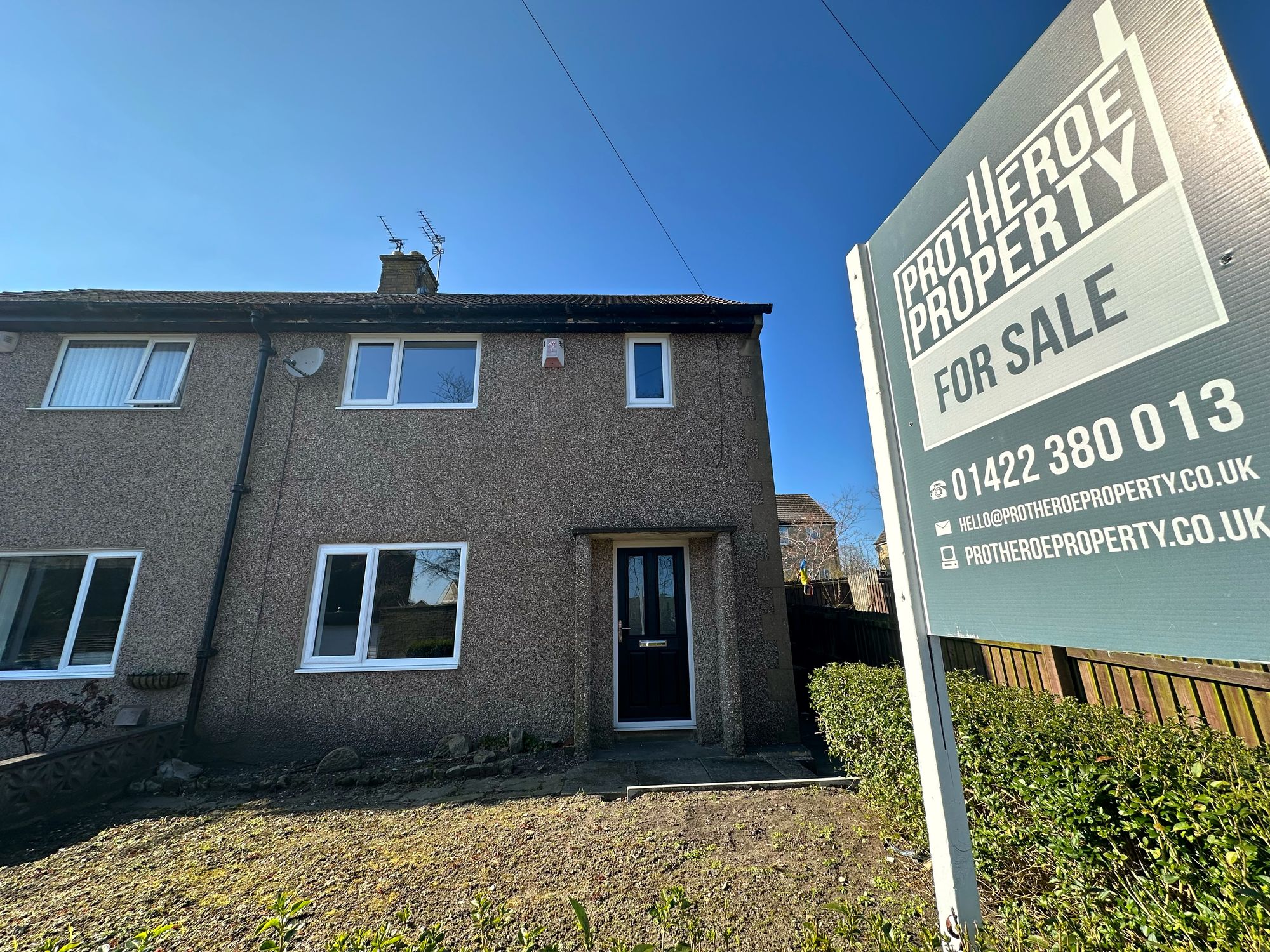3 bedrooms
1 bathroom
1 reception
785.77 sq ft (73 sq m)
1937.5 sq ft
3 bedrooms
1 bathroom
1 reception
785.77 sq ft (73 sq m)
1937.5 sq ft
Entrance HallwayPart glazed composite entrance door to front, UPVC double glazed window to side, radiator, stairs rising to first floor, wall mounted gas combination boiler, wooden panel doors to kitchen & lounge/diner
Lounge/Diner20' 9" x 12' 5" (6.32m x 3.78m)20' 9" x 12' 5" (narrowing to 8' 8")
UPVC double glazed window to front, UPVC double glazed patio doors to rear, two radiators, wooden panel door to kitchen
Kitchen9' 5" x 9' 4" (2.87m x 2.84m)UPVC double glazed window to rear, range of kitchen wall & base units with work surface over, tiled splash back, built in electric oven, stainless steel gas hon with extractor hood over, stainless steel sink & drainer with chrome mixer tap, plumbing for automatic washing machine
First Floor LandingUPVC double glazed window to side, loft hatch, wooden panel doors to bedrooms & bathroom
Bedroom One10' 6" x 10' 5" (3.20m x 3.18m)10' 6" (max) x 10' 5"
UPVC double glazed window to front, radiator
Bedroom Two10' 6" x 9' 7" (3.20m x 2.92m)10' 6" (max) x 9' 7"
UPVC double glazed window to rear, radiator
Bedroom Three9' 2" x 7' 9" (2.79m x 2.36m)L-shaped bedroom 9' 2" (max) x 7' 9" (narrowing to 4' 4")
UPVC double glazed window to front, radiator, built in wardrobe
Front Garden
Hedge to front boundary, path leading to front entrance & rear garden
Rear Garden
Wooden fence to boundary, paved patio area leading to garden, outside storage shed
11 MBR 2
11 MBR 12
11 MBR 18
11 MBR 13
11 MBR 3
11 MBR 4
11 MBR 19
11 MBR 11
11 MBR 18
11 MBR 16
11 MBR 15
11 MBR 17
11 MBR 6
11 MBR 7
11 MBR 10
11 MBR 14
11 MBR 1
11 MBR 5

















