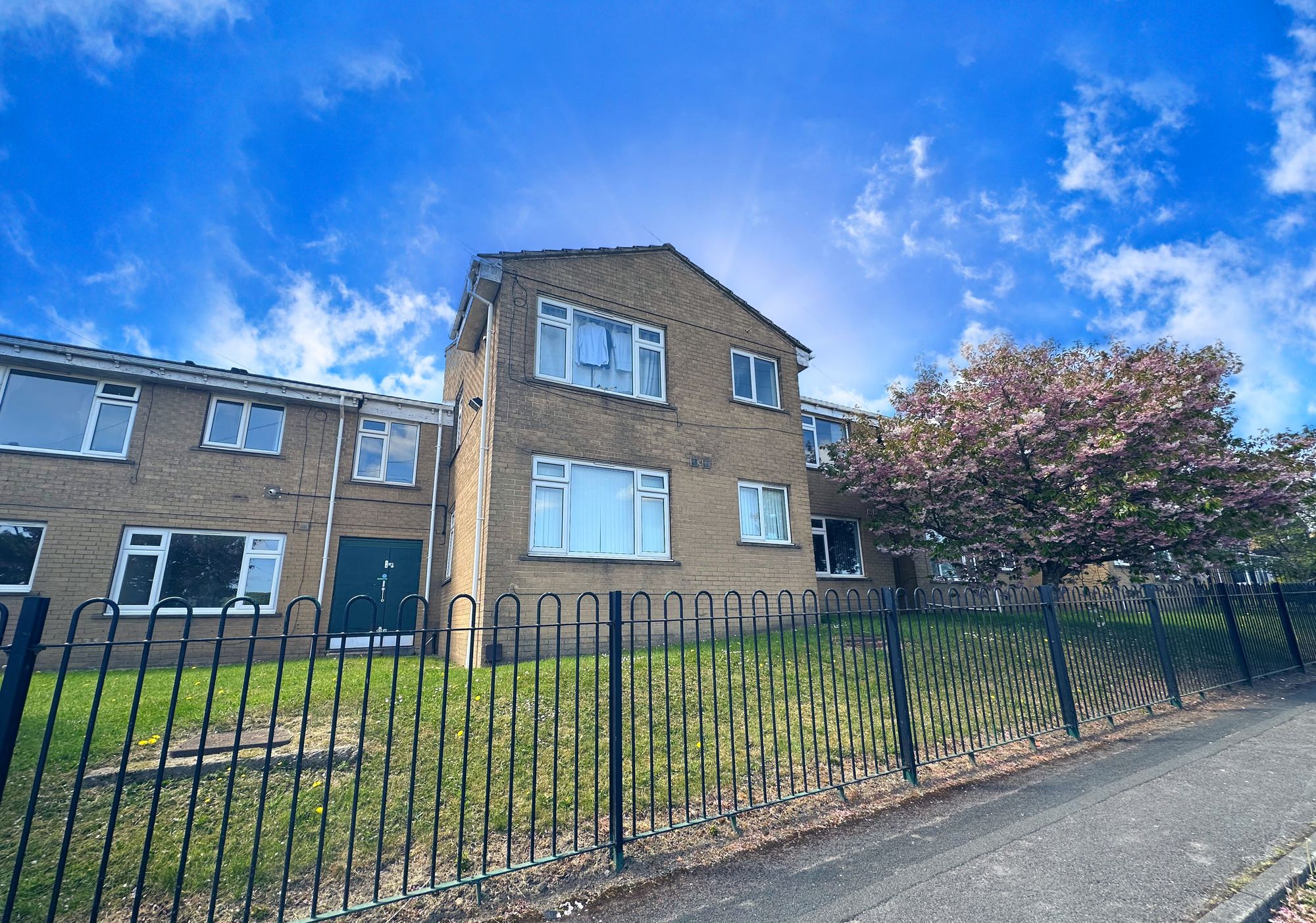2 bedrooms
1 bathroom
1 reception
21000.4 sq ft
2 bedrooms
1 bathroom
1 reception
21000.4 sq ft
Entrance HallwayWooden entrance door to rear, wooden panel doors to lounge, bedrooms, bathroom & opening to kitchen, built in cupboard housing hot water cylinder, intercom, laminate floor
Kitchen5' 6" x 4' 6" (1.68m x 1.37m)5' 6" x 4' 6"
Range of kitchen wall & base units with solid work surface over, inset stainless steel sink with chrome mixer tap, two ring electric hob with integrated extractor hood over, built in electric oven, ceiling mounted extractor fan, laminate floor
Lounge12' 7" x 8' 9" (3.84m x 2.67m)12' 7" x 8' 9"
UPVC double glazed window to front, UPVC double glazed window to side
Bedroom One11' 3" x 8' 9" (3.43m x 2.67m)11' 3" x 8' 9"
UPVC double glazed window to side, electric heater
Bedroom Two9' 8" x 8' 2" (2.95m x 2.49m)9' 8" (max) x 8' 2"
UPVC double glazed window to front, electric heater
Bathroom8' 7" x 4' 7" (2.62m x 1.40m)8' 7" (narrowing to 5' 8") x 4' 7" (max)
Shower enclosure with electric shower & attachment, low level WC, pedestal wash hand basin with taps, wall mounted electric heater, ceiling mounted extractor fan, tiling to walls
75 Weavers Brook 17
75 Weavers Brook 4
75 Weavers Brook 12
75 Weavers Brook 9
75 Weavers Brook 15
75 Weavers Brook 6
75 Weavers Brook 5
75 Weavers Brook 13
75 Weavers Brook 14
75 Weavers Brook 7
75 Weavers Brook 8
75 Weavers Brook 10
75 Weavers Brook 11
75 Weavers Brook 1
75 Weavers Brook 2
75 Weavers Brook 3
75 Weavers Brook 16
















