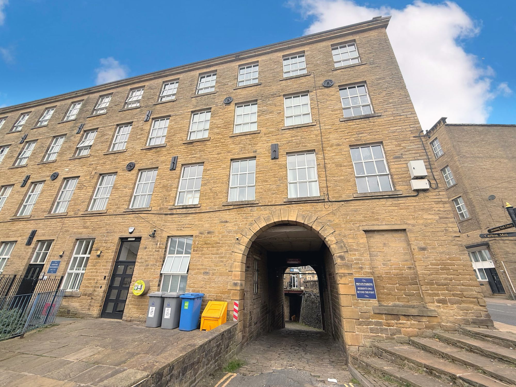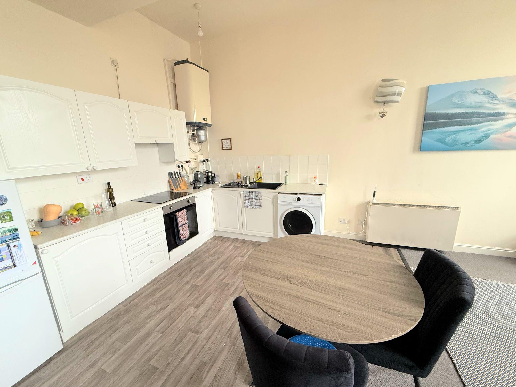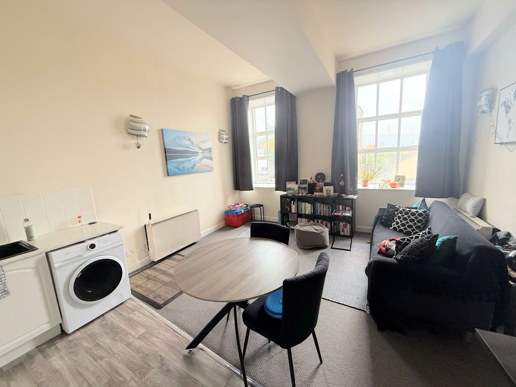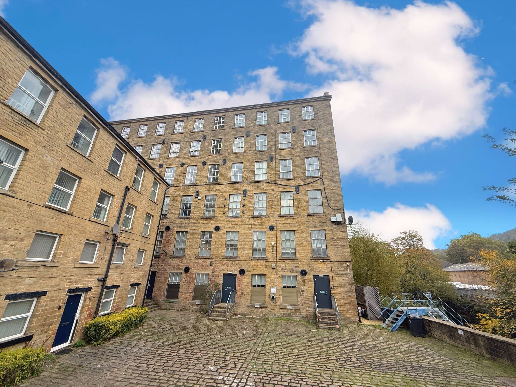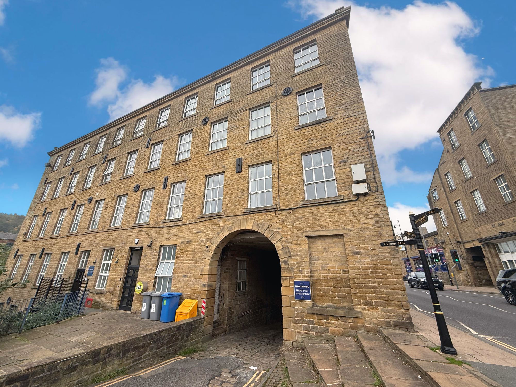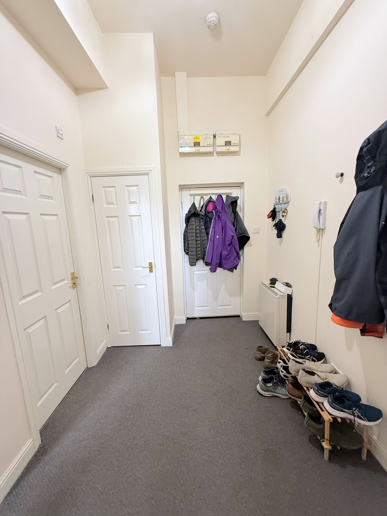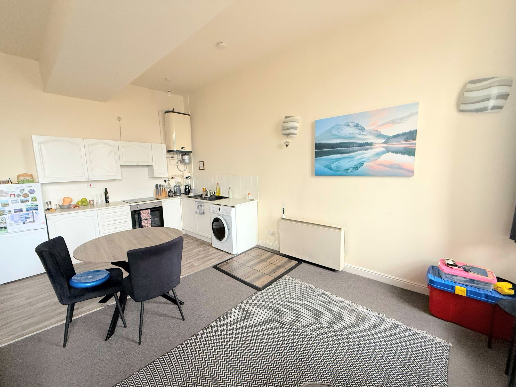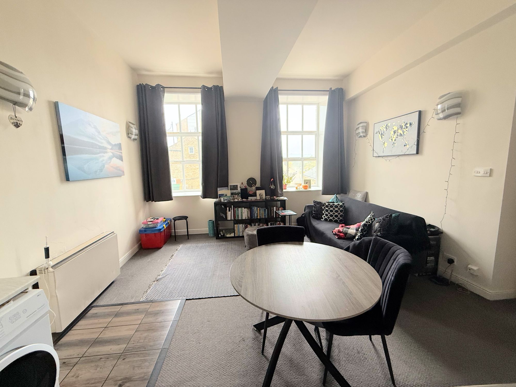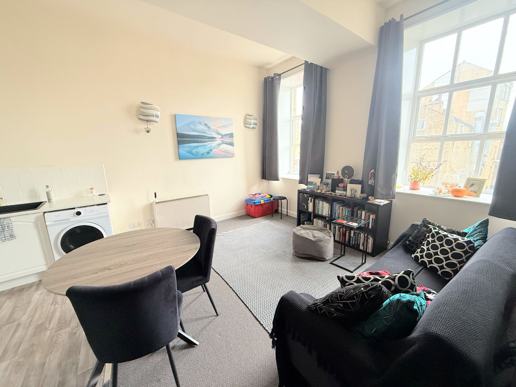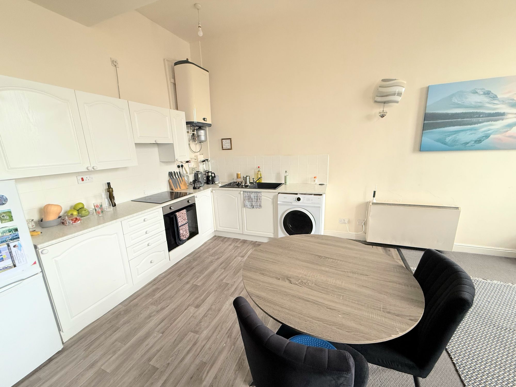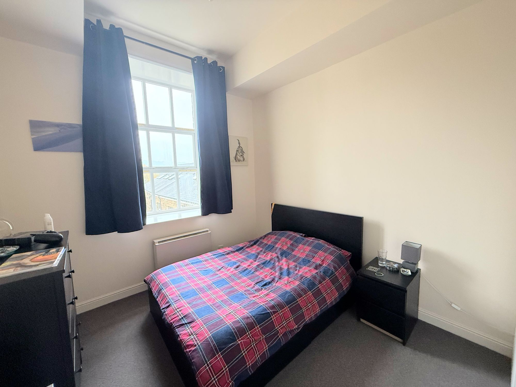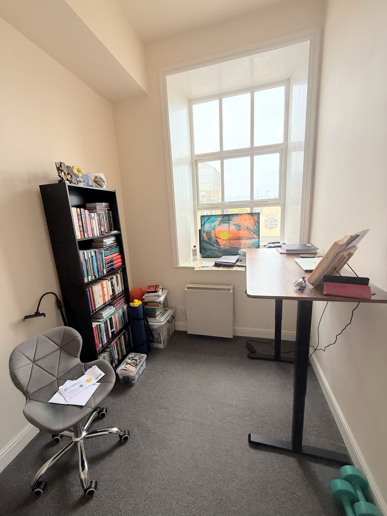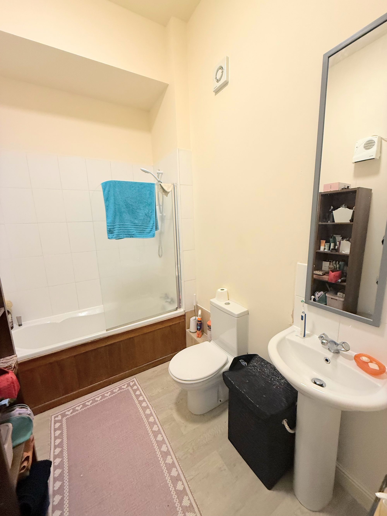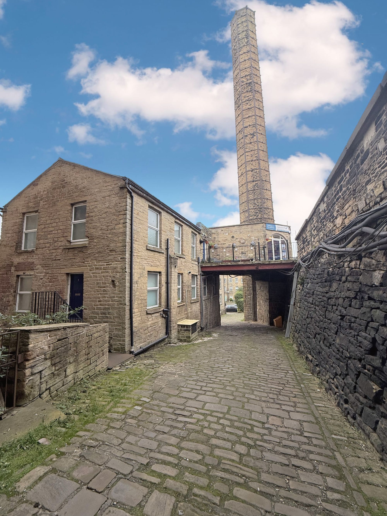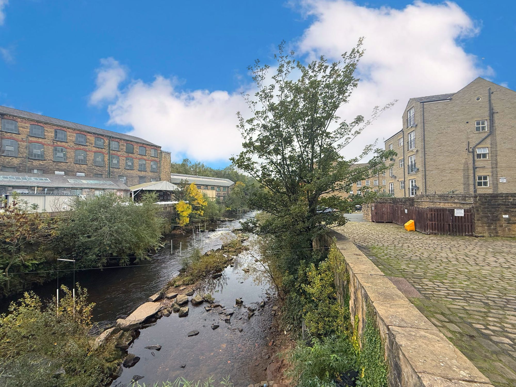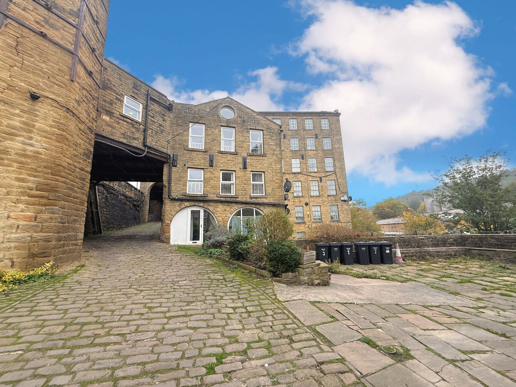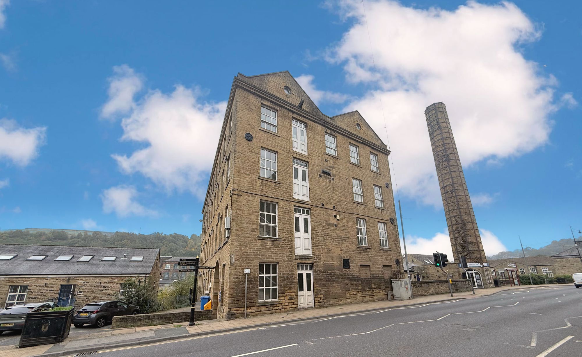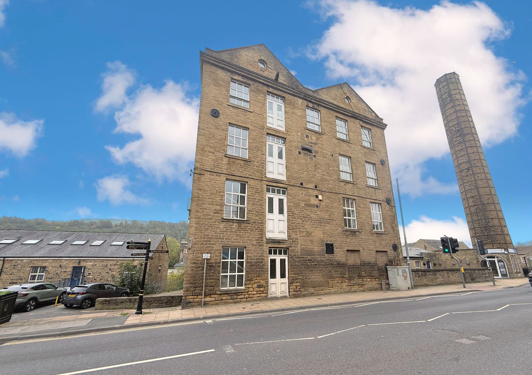2 bedrooms
1 bathroom
1 reception
4768.41 sq ft
2 bedrooms
1 bathroom
1 reception
4768.41 sq ft
Introducing this two bedroom apartment to be sold with a tenant in situ, currently generating a yearly rental income of £7800.
Situated in the vibrant heart of Sowerby Bridge, this property boasts an entrance hall leading to a generously proportioned open plan lounge/kitchen & diner - an ideal space for relaxation or entertainment.
The apartment also comprises two bedrooms & a bathroom.
Additionally the property has the convenience of a lift & an allocated parking space, ensuring ease of access and peace of mind.
Viewing strictly by appointment only.
Entrance HallWooden entrance door to rear, intercom, built in storage cupboard, wooden panel doors to lounge, bedrooms & bathroom
Lounge/Kitchen18' 6" x 15' 5" (5.64m x 4.70m)18' 6" x 15' 5" (narrowing to 14' 4")
Open plan lounge/kitchen/diner. Two windows to front, two wall mounted electric storage heaters, wall mounted electric heater, range of kitchen wall & base units with work surface over, sink & drainer with chrome mixer tap, built in stainless steel electric oven, electric hob with integrated extractor hood over, wall mounted water heater, plumbing for automatic washing machine
Bedroom One12' 3" x 10' 1" (3.73m x 3.07m)12' 3" x 10' 1" (max)
Window to front, wall mounted electric heater
Bedroom Two8' 9" x 7' 1" (2.67m x 2.16m)8' 9" x 7' 1"
Window to front, wall mounted electric storage heater
Bathroom8' 8" x 6' 0" (2.64m x 1.83m)8' 8" x 6'
Panel bath with taps, electric shower with attachment, glazed shower screen, low level WC, pedestal wash hand basin with chrome mixer tap, wall mounted electric heater, wall mounted extractor fan
Allocated
Allocated parking space
16 Carlton Mill 11
16 Carlton Mill 3
16 Carlton Mill 1
16 Carlton Mill 14
16 Carlton Mill 12
16 Carlton Mill 10
16 Carlton Mill 6
16 Carlton Mill 5
16 Carlton Mill 2
16 Carlton Mill 4
16 Carlton Mill 8
16 Carlton Mill 9
16 Carlton Mill 7
16 Carlton Mill 13
16 Carlton Mill 15
16 Carlton Mill 16
16 Carlton Mill 17
16 Carlton Mill 18
